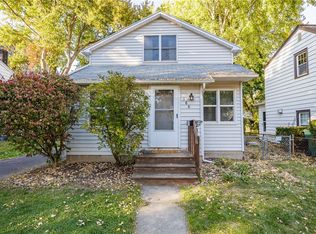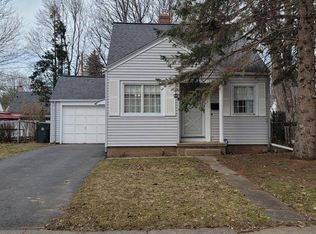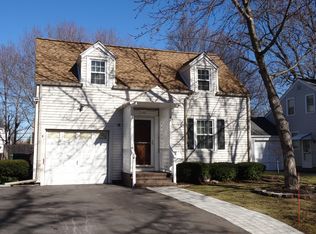Closed
$150,000
182 Weston Rd, Rochester, NY 14612
2beds
914sqft
Single Family Residence
Built in 1945
4,791.6 Square Feet Lot
$183,000 Zestimate®
$164/sqft
$1,809 Estimated rent
Home value
$183,000
$172,000 - $194,000
$1,809/mo
Zestimate® history
Loading...
Owner options
Explore your selling options
What's special
Why rent when you can own for less?!? This 2 bedroom, 1 bath two-story home can be owned for less than what you'll pay in rent for a similar sized apartment or home! Welcome to 182 Weston Road in the sought after Charlotte area! As you approach the home you'll notice the new doublewide (full tear out) driveway that was done in 2021. As you enter the front door you'll enter into the living room with large bay window which provides some nice natural light. You'll continue into the galley style eat-in kitchen which features oak cabinetry, vinyl plank flooring, & included stainless appliances. Upstairs there are two massive bedrooms and the updated (2022) full bathroom w/tile flooring, new vanity, and fiberglass tub surround! Solid mechanics in this home include glass block windows, thermopane windows throughout, NEW 150 AMP electric service (2021), central air, and low maintenance siding! Stop renting and start turning your monthly rent payment into equity! Delayed Showings 2/24 at 9AM and conclude on 2/26 at 6PM. Negotiations begin on 2/27 at 10AM!
Zillow last checked: 8 hours ago
Listing updated: March 28, 2023 at 06:35am
Listed by:
Kyle J. Hiscock 585-389-1052,
RE/MAX Realty Group
Bought with:
Jenna C. May, 10401269656
Keller Williams Realty Greater Rochester
Source: NYSAMLSs,MLS#: R1456352 Originating MLS: Rochester
Originating MLS: Rochester
Facts & features
Interior
Bedrooms & bathrooms
- Bedrooms: 2
- Bathrooms: 1
- Full bathrooms: 1
Heating
- Gas, Forced Air
Cooling
- Central Air
Appliances
- Included: Dryer, Electric Oven, Electric Range, Gas Water Heater, Refrigerator, Washer
- Laundry: In Basement
Features
- Ceiling Fan(s), Eat-in Kitchen, Separate/Formal Living Room, Programmable Thermostat
- Flooring: Carpet, Hardwood, Laminate, Tile, Varies
- Windows: Thermal Windows
- Basement: Full
- Has fireplace: No
Interior area
- Total structure area: 914
- Total interior livable area: 914 sqft
Property
Parking
- Total spaces: 1
- Parking features: Attached, Detached, Garage, Driveway, Garage Door Opener
- Attached garage spaces: 1
Features
- Levels: Two
- Stories: 2
- Patio & porch: Patio
- Exterior features: Blacktop Driveway, Fully Fenced, Patio
- Fencing: Full
Lot
- Size: 4,791 sqft
- Dimensions: 45 x 109
- Features: Near Public Transit, Rectangular, Rectangular Lot, Residential Lot
Details
- Additional structures: Shed(s), Storage
- Parcel number: 26140006177000020260000000
- Special conditions: Standard
Construction
Type & style
- Home type: SingleFamily
- Architectural style: Cape Cod,Colonial
- Property subtype: Single Family Residence
Materials
- Aluminum Siding, Steel Siding, Vinyl Siding, Copper Plumbing
- Foundation: Block
- Roof: Asphalt
Condition
- Resale
- Year built: 1945
Utilities & green energy
- Electric: Circuit Breakers
- Sewer: Connected
- Water: Connected, Public
- Utilities for property: Cable Available, Sewer Connected, Water Connected
Community & neighborhood
Security
- Security features: Security System Owned
Location
- Region: Rochester
- Subdivision: Lakedale
Other
Other facts
- Listing terms: Cash,Conventional,FHA,VA Loan
Price history
| Date | Event | Price |
|---|---|---|
| 3/24/2023 | Sold | $150,000+30.4%$164/sqft |
Source: | ||
| 2/27/2023 | Pending sale | $115,000$126/sqft |
Source: | ||
| 2/22/2023 | Listed for sale | $115,000+15.1%$126/sqft |
Source: | ||
| 4/16/2020 | Sold | $99,900+5.2%$109/sqft |
Source: | ||
| 2/29/2020 | Pending sale | $95,000$104/sqft |
Source: Keller Williams Realty Gateway #R1252803 Report a problem | ||
Public tax history
| Year | Property taxes | Tax assessment |
|---|---|---|
| 2024 | -- | $155,000 +92.8% |
| 2023 | -- | $80,400 |
| 2022 | -- | $80,400 |
Find assessor info on the county website
Neighborhood: Charlotte
Nearby schools
GreatSchools rating
- 3/10School 42 Abelard ReynoldsGrades: PK-6Distance: 0.5 mi
- NANortheast College Preparatory High SchoolGrades: 9-12Distance: 1.5 mi
Schools provided by the listing agent
- District: Rochester
Source: NYSAMLSs. This data may not be complete. We recommend contacting the local school district to confirm school assignments for this home.


