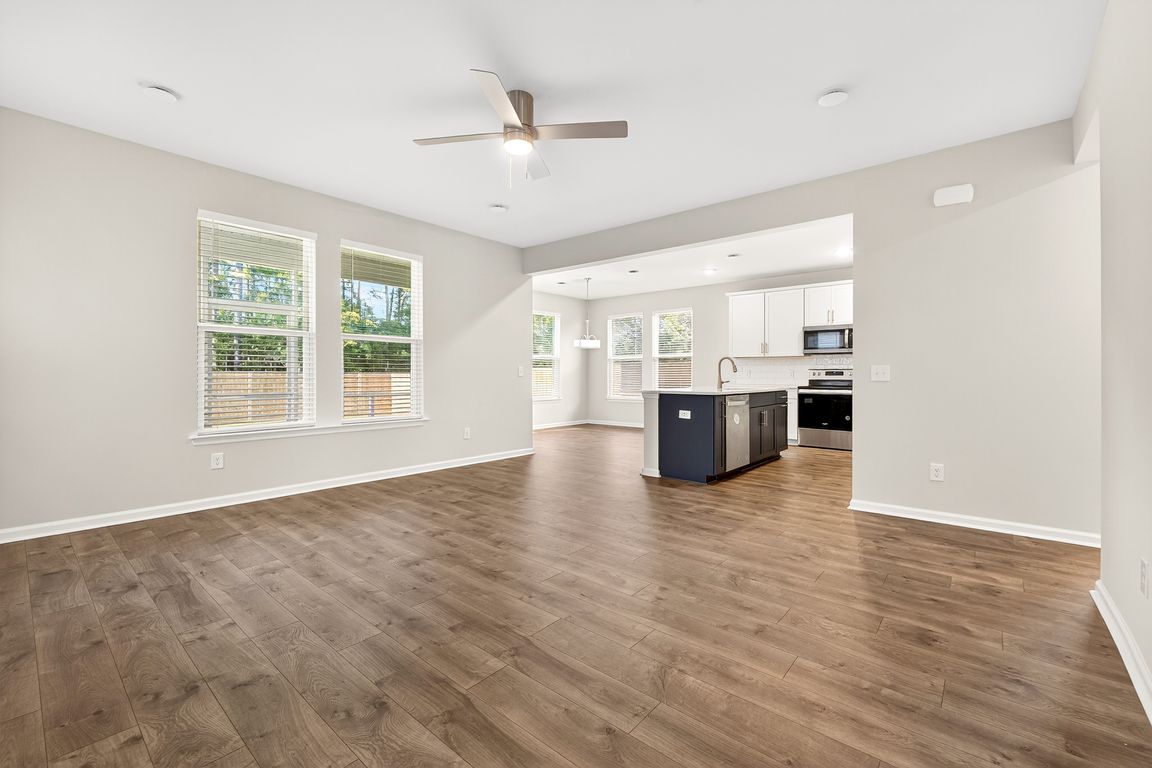
Active
$399,000
3beds
1,886sqft
182 Wappoo Trace Ln, Summerville, SC 29486
3beds
1,886sqft
Single family residence
Built in 2023
5,662 sqft
2 Attached garage spaces
$212 price/sqft
What's special
Electric fireplaceSmart refrigeratorVersatile loftMyq garage door openerLawn irrigationSpacious walk-in pantryLaminate flooring
This stunning Maple floorplan is thoughtfully designed for both style and function. Step into the inviting foyer and enjoy the warmth of laminate flooring that flows throughout the main living areas. The kitchen is a true showpiece, featuring 42-inch white cabinets, a striking admiral blue island, quartz countertops, tile backsplash, pre-wired ...
- 42 days |
- 170 |
- 15 |
Source: CTMLS,MLS#: 25024262
Travel times
Living Room
Kitchen
Primary Bedroom
Zillow last checked: 7 hours ago
Listing updated: October 13, 2025 at 01:57pm
Listed by:
Carolina One Real Estate 843-779-8660
Source: CTMLS,MLS#: 25024262
Facts & features
Interior
Bedrooms & bathrooms
- Bedrooms: 3
- Bathrooms: 3
- Full bathrooms: 2
- 1/2 bathrooms: 1
Rooms
- Room types: Great Room, Loft, Eat-In-Kitchen, Foyer, Great, Laundry, Pantry
Heating
- Forced Air, Natural Gas
Cooling
- Central Air
Appliances
- Laundry: Washer Hookup, Laundry Room
Features
- Ceiling - Smooth, Tray Ceiling(s), High Ceilings, Garden Tub/Shower, Kitchen Island, Walk-In Closet(s), Ceiling Fan(s), Eat-in Kitchen, Entrance Foyer, Pantry
- Flooring: Carpet, Ceramic Tile, Laminate
- Windows: Window Treatments, ENERGY STAR Qualified Windows
- Number of fireplaces: 1
- Fireplace features: Family Room, Gas Log, One
Interior area
- Total structure area: 1,886
- Total interior livable area: 1,886 sqft
Property
Parking
- Total spaces: 2
- Parking features: Garage, Attached
- Attached garage spaces: 2
Features
- Levels: Two
- Stories: 2
- Entry location: Ground Level
- Patio & porch: Screened
- Fencing: Wood
Lot
- Size: 5,662.8 Square Feet
- Features: 0 - .5 Acre, Wooded
Details
- Parcel number: 1601601008
Construction
Type & style
- Home type: SingleFamily
- Architectural style: Traditional
- Property subtype: Single Family Residence
Materials
- Stone Veneer, Vinyl Siding
- Foundation: Slab
- Roof: Architectural
Condition
- New construction: No
- Year built: 2023
Utilities & green energy
- Sewer: Public Sewer
- Water: Public
- Utilities for property: BCW & SA, Berkeley Elect Co-Op, Dominion Energy
Green energy
- Green verification: HERS Index Score
- Energy efficient items: HVAC, Insulation
- Indoor air quality: Ventilation
Community & HOA
Community
- Features: Park, Pool, Walk/Jog Trails
- Subdivision: Cane Bay Plantation
Location
- Region: Summerville
Financial & listing details
- Price per square foot: $212/sqft
- Tax assessed value: $365,700
- Annual tax amount: $1,427
- Date on market: 9/5/2025
- Listing terms: Any,Cash,Conventional