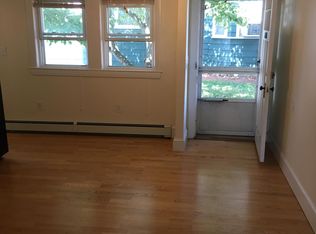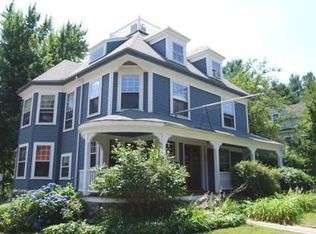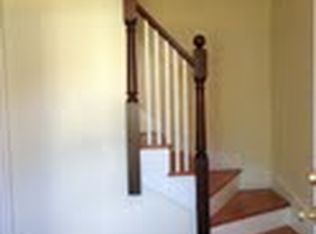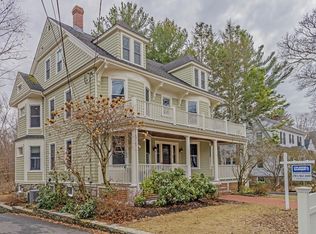Beautiful Victorian style colonial located in a prime in-town location just two blocks from historic Lexington center - perfect walkable lifestyle!. A gracious vestibule and foyer w/quarter-sawn oak, high ceilings, sliding pocket door, wainscoting, and stained glass sets the tone. The spacious 1st floor features an elegant dining and living room, both featuring wood-burning fireplaces designed with ornamental tile and woodwork. There is a rear set of stairs that leads to the second floor directly from the updated, eat-in kitchen and breakfast room, office/BR and a full bath completes the 1st floor. The second and third floors with 7 bedrooms and two BA's allows plenty of space for a master bedroom suite, study, home offices and playroom. Two-story carriage house that can accommodate 3-cars and features a recently added fitness room with sliding glass doors overlooking gorgeous woodlands. Updated systems: updated electric, recent roof, new AC & boiler freshly painted exterior.
This property is off market, which means it's not currently listed for sale or rent on Zillow. This may be different from what's available on other websites or public sources.



