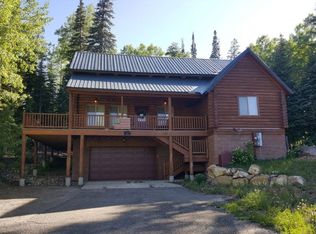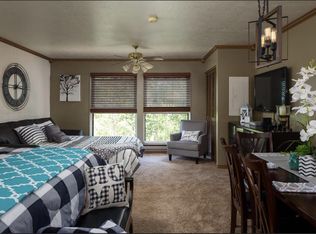Sold
Price Unknown
182 W Ridge View St, Brian Head, UT 84719
3beds
3baths
2,801sqft
Single Family Residence
Built in 2005
0.34 Acres Lot
$895,100 Zestimate®
$--/sqft
$2,755 Estimated rent
Home value
$895,100
$832,000 - $976,000
$2,755/mo
Zestimate® history
Loading...
Owner options
Explore your selling options
What's special
Luxury cabin in Brian Head, elegantly furnished, offered turnkey ready for the summer mountain biking season & ski season later in the year! On a paved city maintained year round accessible road w/all city utilities! Whole log ceiling beams add a touch of rustic but everything else is pure luxury! The custom kitchen features beautiful stone counters, double wall ovens, gas cooking & custom cabinets. The two story living room has a large stone surround w/gas fireplace & built-in wall units. Each bedroom has its own ensuite bathroom & 2 have balconies, upstairs, in addition to the primary suite, there is a loft that can accommodate several bunkbeds or a game room. Special features include: the wrap around deck, the mud room complete w/ski & board storage, gear lockers; the 200 sq ft flex room in the basement for gym, workshop, or storage. Efficiency features include radiant floor heating, an oversized three car garage under the home for insulation and plenty of parking for the cars & toys; a tankless on-demand water heater, & backup generator. Centrally located between both lodges and steps away from the shuttle stop (see photo maps) this is the cabin you've been waiting for. Turnkey for immediate income or family enjoyment. NO HOA or nightly rental restrictions. Priced to sell, call for an appointment today. Exclusions: sellers books, personal items & exercise equipment. Includes all furnishings, decor, utensils, linens and appliances.
Zillow last checked: 8 hours ago
Listing updated: September 12, 2024 at 07:40pm
Listed by:
Tammy Vogt 435-592-2507,
EQUITY REAL ESTATE-SOUTHERN UTAH
Bought with:
Tammy Vogt, 8813965-SA
EQUITY REAL ESTATE-SOUTHERN UTAH
Source: WCBR,MLS#: 23-241651
Facts & features
Interior
Bedrooms & bathrooms
- Bedrooms: 3
- Bathrooms: 3
Primary bedroom
- Level: Upper
Bedroom 2
- Level: Main
Bedroom 3
- Level: Main
Bathroom
- Level: Upper
Bathroom
- Level: Main
Bathroom
- Level: Main
Dining room
- Level: Main
Family room
- Level: Upper
Kitchen
- Level: Main
Laundry
- Level: Main
Living room
- Description: fireplace
- Level: Main
Storage room
- Level: Basement
Heating
- In Floor
Cooling
- None
Features
- Basement: Walk-Out Access
- Number of fireplaces: 1
Interior area
- Total structure area: 2,801
- Total interior livable area: 2,801 sqft
- Finished area above ground: 1,864
Property
Parking
- Total spaces: 3
- Parking features: Extra Depth, Garage Door Opener, See Remarks
- Garage spaces: 3
Features
- Stories: 3
- Has view: Yes
- View description: Mountain(s)
Lot
- Size: 0.34 Acres
- Features: Gentle Sloping, Wooded
Details
- Parcel number: A119200050000
- Zoning description: See Remarks, Residential
Construction
Type & style
- Home type: SingleFamily
- Property subtype: Single Family Residence
Materials
- Log, Rock
- Roof: Metal
Condition
- Built & Standing
- Year built: 2005
Utilities & green energy
- Water: Culinary
- Utilities for property: Electricity Connected, Natural Gas Connected
Community & neighborhood
Location
- Region: Brian Head
HOA & financial
HOA
- Has HOA: No
Other
Other facts
- Listing terms: FHA,Conventional,Cash
Price history
| Date | Event | Price |
|---|---|---|
| 7/10/2023 | Sold | -- |
Source: WCBR #23-241651 Report a problem | ||
| 5/30/2023 | Pending sale | $819,000$292/sqft |
Source: | ||
| 5/25/2023 | Listed for sale | $819,000$292/sqft |
Source: ICBOR #102557 Report a problem | ||
Public tax history
| Year | Property taxes | Tax assessment |
|---|---|---|
| 2024 | $6,470 +70.7% | $989,570 +121.2% |
| 2023 | $3,790 -1.5% | $447,285 +1.9% |
| 2022 | $3,848 +24.3% | $439,035 +40.7% |
Find assessor info on the county website
Neighborhood: 84719
Nearby schools
GreatSchools rating
- 7/10Parowan SchoolGrades: K-6Distance: 10.2 mi
- 7/10Parowan High SchoolGrades: 7-12Distance: 10.3 mi

