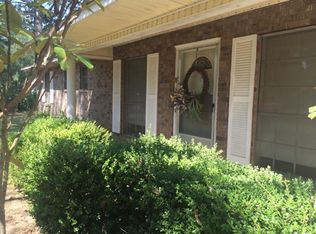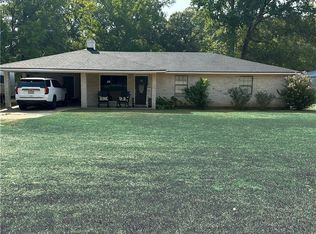This property is off market, which means it's not currently listed for sale or rent on Zillow. This may be different from what's available on other websites or public sources.
Off market
Zestimate®
$227,000
182 W Bryant Rd, Center Point, LA 71323
3beds
0baths
2,779sqft
SingleFamily
Built in ----
2 Acres Lot
$227,000 Zestimate®
$82/sqft
$1,860 Estimated rent
Home value
$227,000
$216,000 - $238,000
$1,860/mo
Zestimate® history
Loading...
Owner options
Explore your selling options
What's special
Facts & features
Interior
Bedrooms & bathrooms
- Bedrooms: 3
- Bathrooms: 0
Cooling
- Central
Appliances
- Included: Range / Oven, Refrigerator, Washer
Interior area
- Total interior livable area: 2,779 sqft
Property
Parking
- Parking features: Carport
Lot
- Size: 2 Acres
Details
- Parcel number: 0010044150
Construction
Type & style
- Home type: SingleFamily
Community & neighborhood
Location
- Region: Center Point
Other
Other facts
- Jacuzzi / Whirlpool
- Living room
Price history
| Date | Event | Price |
|---|---|---|
| 11/16/2025 | Listing removed | $234,500$84/sqft |
Source: GCLRA #2509204 Report a problem | ||
| 10/14/2025 | Listed for sale | $234,500$84/sqft |
Source: GCLRA #2509204 Report a problem | ||
| 7/29/2025 | Pending sale | $234,500$84/sqft |
Source: GCLRA #2509204 Report a problem | ||
| 6/26/2025 | Listed for sale | $234,500+0.2%$84/sqft |
Source: GCLRA #2509204 Report a problem | ||
| 6/9/2025 | Listing removed | $234,000$84/sqft |
Source: GCLRA #2457703 Report a problem | ||
Public tax history
Tax history is unavailable.
Find assessor info on the county website
Neighborhood: 71323
Nearby schools
GreatSchools rating
- 6/10Lafargue Elementary SchoolGrades: PK-6Distance: 4 mi
- 2/10Marksville High SchoolGrades: 7-12Distance: 11.8 mi

Get pre-qualified for a loan
At Zillow Home Loans, we can pre-qualify you in as little as 5 minutes with no impact to your credit score.An equal housing lender. NMLS #10287.

