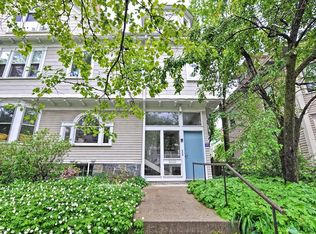Circa 1896 Colonial Revival single family on Avon Hill! Designed celebrated architect John A. Hasty. The side entry has a brick floor & built-ins - ideal for New England winters. Enjoy entertaining in the inviting living room w/fireplace, wet bar & glass sliders to the garden. The library has floor to ceiling bookcases & full bath. The renovated maple kitchen has granite counters, stainless appliances & pocket doors. Formal dining is across from the kitchen, has a bay window & built-in china cabinets. The 2nd fl includes the main bedroom w/en suite bath & 2 walk-in closets. This floor also has three bedrooms and a family bath. The top floor includes three large bedrooms & a full bath. Recent improvements from 2006 include the furnace and water heater, replacement windows, kitchen & updated baths. Enjoy the well established gardens w/2 terraces & yard.Convenient to Porter & Harvard Sqs, Raymond Park, the universities, private & public schools, transportation, shopping & restaurants.
This property is off market, which means it's not currently listed for sale or rent on Zillow. This may be different from what's available on other websites or public sources.
