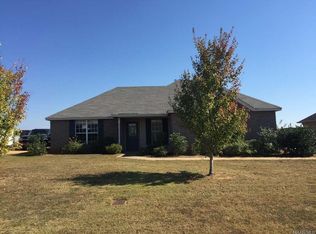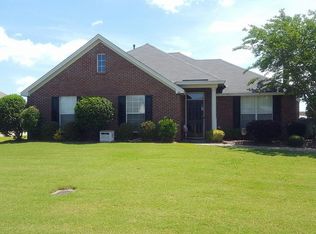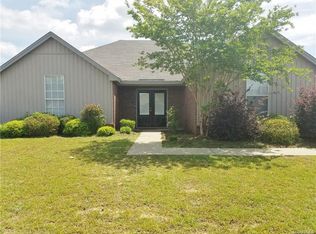Welcome to 182 Uden Way, this 3 bedroom 2 bath home is conveniently located to shopping, grocery stores, restaurants, etc. Recently been painted through out. You can sit at the table in the eat in kitchen which overlooks the backyard. Light the fireplace in the upcoming cool nights. Call 290-5002 for your viewing.
This property is off market, which means it's not currently listed for sale or rent on Zillow. This may be different from what's available on other websites or public sources.



