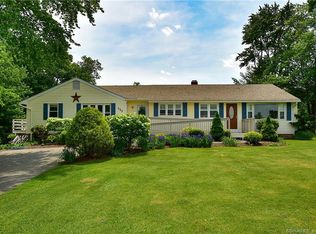Beautifully maintained, 3249 sq. ft. custom-built Colonial located in Ellington. Situated on 1.05 level, open acres, this home offers something for everyone. An easterly-facing front porch with double-door entrance, leads to a distinctive, tiled foyer and L-shaped, hardwood staircase. The adjacent, cathedral-ceiling, balcony-equipped, hardwood-floor Family room is equipped with an impressive, 2-story Palladian window configuration that bathes the room with abundant natural morning light. The Family room opens into a tiled, granite-and-stainless, crown molding Kitchen with center-island and separate eat-in area. An off-Kitchen, hardwood-floor, crown molding Dining room, front-facing, fireplace-equipped Living room, and a tasteful 1/2 bath complete the Main Level. The second floor includes a large Master bedroom with tray ceiling, walk-in closet, and private Master bath. There are also 2 additional bedrooms, a 'balcony space' perfect as an office space, and a finished Bonus room doubling as either a 4th bedroom or recreation space. The Lower Level provides an additional 700 ft2 of finished recreational space. The grounds include a rear-facing, tasteful, paver-patio, a sun-drenched, vinyl-fenced-in, inground pool with large patio space, a French-door & Palladian-window pool house with screened-in cabana, and lovely, private gardens! This home offers spectacular views of the westerly-setting sun! This is a Must-See!
This property is off market, which means it's not currently listed for sale or rent on Zillow. This may be different from what's available on other websites or public sources.

