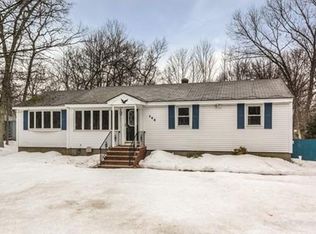Newly remodeled, open concept garrison style home featuring a modern shaker style kitchen with upgraded Everest Quartzite countertops and brand new stainless steel appliances. Updates include all new plumbing, roofing, vinyl siding, deck, lighting, as well as new interior doors and trim. Hardwood floors throughout main and second floors. Large 550 sq ft deck partially covered overlooks a large back yard.
This property is off market, which means it's not currently listed for sale or rent on Zillow. This may be different from what's available on other websites or public sources.
