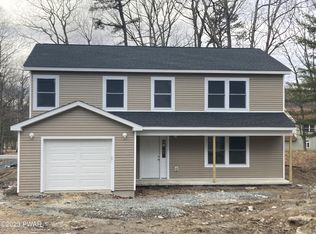Sold for $305,000 on 01/02/24
$305,000
182 Sunnylands Rd, Milford, PA 18337
4beds
3,024sqft
Single Family Residence
Built in 2003
0.34 Acres Lot
$356,300 Zestimate®
$101/sqft
$3,413 Estimated rent
Home value
$356,300
$328,000 - $385,000
$3,413/mo
Zestimate® history
Loading...
Owner options
Explore your selling options
What's special
VERBAL ACCEPTANCE! NO MORE SHOWINGS! Spacious 4 bed 2.5 bath home located on a cul de sac. Home has been well maintained. New hot water heater & well pump plus rebuilt furnace. Owners upgraded flooring to new laminate hardwood throughout the entire house. A water filtration system has also been installed. Gigantic master suite with custom built walk in closet. Three additional large bedrooms on second floor. Laundry closet is located on the 2nd floor for convenience. Bright open & airy floor plan. Large family room off kitchen with a propane fireplace. Formal living room & dining room separated by custom designed barn doors. Ceiling fans in all bedrooms. Rear patio the length of the house, 2 car garage & paved driveway. Commuter location.
Zillow last checked: 8 hours ago
Listing updated: March 02, 2025 at 07:47pm
Listed by:
Heather M. DAdamo 570-586-9636,
Coldwell Banker Town & Country - Clarks Summit
Bought with:
Michael Mulderig, RS368398
Bear Mountain Real Estate LLC
Source: PMAR,MLS#: PM-110614
Facts & features
Interior
Bedrooms & bathrooms
- Bedrooms: 4
- Bathrooms: 3
- Full bathrooms: 2
- 1/2 bathrooms: 1
Primary bedroom
- Level: Second
- Area: 377.01
- Dimensions: 20.15 x 18.71
Bedroom 2
- Level: Second
- Area: 132.53
- Dimensions: 11.78 x 11.25
Bedroom 3
- Level: Second
- Area: 146.57
- Dimensions: 13.04 x 11.24
Bedroom 4
- Level: Second
- Area: 152.8
- Dimensions: 13.06 x 11.7
Primary bathroom
- Level: Second
- Area: 93.84
- Dimensions: 11.6 x 8.09
Bathroom 2
- Description: Powder room
- Level: First
- Area: 21.96
- Dimensions: 7.04 x 3.12
Dining room
- Level: First
- Area: 170.04
- Dimensions: 13.08 x 13
Family room
- Description: Propane fireplace
- Level: First
- Area: 252.34
- Dimensions: 17.26 x 14.62
Other
- Level: First
- Area: 58.43
- Dimensions: 13.34 x 4.38
Kitchen
- Level: First
- Area: 213.31
- Dimensions: 14.62 x 14.59
Living room
- Level: First
- Area: 193.8
- Dimensions: 16.15 x 12
Other
- Description: Primary walk in closet
- Level: Second
- Area: 123.08
- Dimensions: 14.67 x 8.39
Heating
- Baseboard, Electric
Cooling
- Ceiling Fan(s)
Appliances
- Included: Electric Range, Refrigerator, Water Heater, Dishwasher, Washer, Dryer
- Laundry: Electric Dryer Hookup, Washer Hookup
Features
- Eat-in Kitchen, Kitchen Island, Other
- Flooring: Laminate
- Windows: Screens
- Has fireplace: Yes
- Fireplace features: Family Room, Gas
- Common walls with other units/homes: No Common Walls
Interior area
- Total structure area: 3,024
- Total interior livable area: 3,024 sqft
- Finished area above ground: 3,024
- Finished area below ground: 0
Property
Parking
- Total spaces: 2
- Parking features: Garage - Attached
- Attached garage spaces: 2
Features
- Stories: 2
- Patio & porch: Patio, Porch
Lot
- Size: 0.34 Acres
- Features: Cul-De-Sac, Level, Wooded
Details
- Parcel number: 122.020333
- Zoning description: Residential
Construction
Type & style
- Home type: SingleFamily
- Architectural style: Colonial
- Property subtype: Single Family Residence
Materials
- Vinyl Siding
- Foundation: Slab
- Roof: Asphalt
Condition
- Year built: 2003
Utilities & green energy
- Electric: 200+ Amp Service
- Sewer: Septic Tank
- Water: Well
- Utilities for property: Cable Available
Community & neighborhood
Security
- Security features: Smoke Detector(s)
Location
- Region: Milford
- Subdivision: Gold Key Lake Estates
HOA & financial
HOA
- Has HOA: Yes
- HOA fee: $1,370 annually
- Amenities included: Security, Clubhouse, Tennis Court(s)
Other
Other facts
- Listing terms: Cash,Conventional,FHA
- Road surface type: Paved
Price history
| Date | Event | Price |
|---|---|---|
| 1/2/2024 | Sold | $305,000-4.7%$101/sqft |
Source: PMAR #PM-110614 | ||
| 11/1/2023 | Listed for sale | $319,900-3.1%$106/sqft |
Source: PMAR #PM-110614 | ||
| 10/30/2023 | Listing removed | -- |
Source: PMAR #PM-108671 | ||
| 10/11/2023 | Price change | $330,000-3.2%$109/sqft |
Source: PMAR #PM-108671 | ||
| 9/10/2023 | Price change | $340,900-2.6%$113/sqft |
Source: PMAR #PM-108671 | ||
Public tax history
| Year | Property taxes | Tax assessment |
|---|---|---|
| 2025 | $5,059 +4.7% | $31,980 |
| 2024 | $4,831 +1.5% | $31,980 |
| 2023 | $4,759 +2.7% | $31,980 |
Find assessor info on the county website
Neighborhood: 18337
Nearby schools
GreatSchools rating
- 6/10Dingman-Delaware El SchoolGrades: 3-5Distance: 1.1 mi
- 8/10Dingman-Delaware Middle SchoolGrades: 6-8Distance: 1.2 mi
- 10/10Delaware Valley High SchoolGrades: 9-12Distance: 7.6 mi

Get pre-qualified for a loan
At Zillow Home Loans, we can pre-qualify you in as little as 5 minutes with no impact to your credit score.An equal housing lender. NMLS #10287.
Sell for more on Zillow
Get a free Zillow Showcase℠ listing and you could sell for .
$356,300
2% more+ $7,126
With Zillow Showcase(estimated)
$363,426