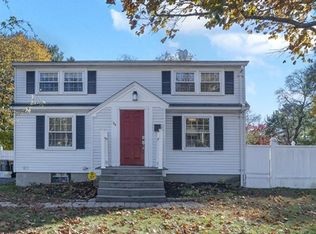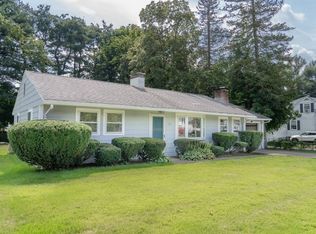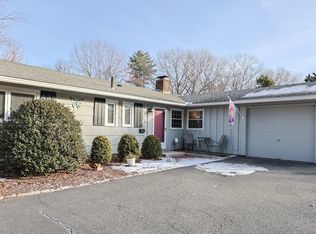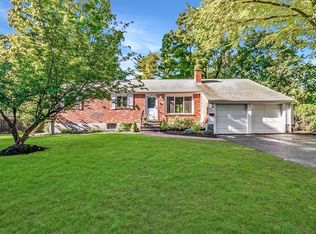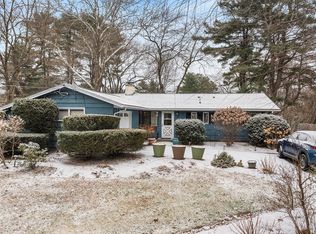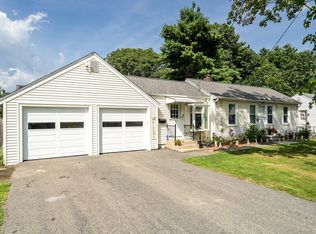Set back off the road this inviting split level offers privacy and is close to the highway, shopping and area amenities. The first level features hardwood floors throughout, with tile flooring in the updated kitchen showcasing stainless steel appliances and a side deck perfect for grilling. This delightful home offers an open floor plan connecting the living room, dining room and kitchen ideal for every day living and entertaining. Down the hall are three good-sized bedrooms and a renovated full bathroom adding modern comfort to the main level. The third bedroom includes French door access to a spacious deck overlooking the level side yard for outdoor relaxation. The lower level provides a well-finished family room with recessed lighting, plush carpeting and a second full bathroom. Important updates: New hot water heater Oct 2025, Furnace within last 5 years, Central Air added within last 5 years, interior painted with neutral colors, replaced bulkhead, roof ~ 10 years.
For sale
Price cut: $10.1K (11/19)
$599,900
182 Summer St, Framingham, MA 01701
3beds
1,820sqft
Est.:
Single Family Residence
Built in 1963
0.31 Acres Lot
$601,300 Zestimate®
$330/sqft
$-- HOA
What's special
Side deckSpacious deckUpdated kitchenDining roomHardwood floorsOpen floor planRecessed lighting
- 39 days |
- 2,046 |
- 127 |
Likely to sell faster than
Zillow last checked: 8 hours ago
Listing updated: December 10, 2025 at 08:39am
Listed by:
Lisa Paulette 617-967-5890,
Coldwell Banker Realty - Framingham 508-872-0084
Source: MLS PIN,MLS#: 73451830
Tour with a local agent
Facts & features
Interior
Bedrooms & bathrooms
- Bedrooms: 3
- Bathrooms: 2
- Full bathrooms: 2
Primary bedroom
- Features: Ceiling Fan(s), Closet, Flooring - Hardwood, Recessed Lighting
- Level: First
Bedroom 2
- Features: Ceiling Fan(s), Closet, Flooring - Hardwood
- Level: First
Bedroom 3
- Features: Ceiling Fan(s), Closet, Flooring - Hardwood, French Doors, Exterior Access
- Level: First
Primary bathroom
- Features: No
Bathroom 1
- Features: Bathroom - Full, Bathroom - Tiled With Tub & Shower, Closet - Linen, Flooring - Stone/Ceramic Tile, Beadboard
- Level: First
Bathroom 2
- Features: Bathroom - Full, Bathroom - With Shower Stall, Closet - Linen, Flooring - Stone/Ceramic Tile
- Level: Basement
Dining room
- Features: Flooring - Hardwood, Lighting - Overhead
- Level: First
Family room
- Features: Flooring - Wall to Wall Carpet, Lighting - Overhead
- Level: Basement
Kitchen
- Features: Flooring - Stone/Ceramic Tile, Countertops - Stone/Granite/Solid, Stainless Steel Appliances, Lighting - Overhead
- Level: First
Living room
- Features: Flooring - Hardwood, Window(s) - Bay/Bow/Box
- Level: First
Heating
- Forced Air, Natural Gas
Cooling
- Central Air
Appliances
- Laundry: Gas Dryer Hookup, Walk-in Storage, Washer Hookup, In Basement
Features
- High Speed Internet
- Flooring: Tile, Carpet, Hardwood
- Doors: Insulated Doors, French Doors
- Windows: Insulated Windows
- Basement: Full,Finished,Bulkhead
- Has fireplace: No
Interior area
- Total structure area: 1,820
- Total interior livable area: 1,820 sqft
- Finished area above ground: 960
- Finished area below ground: 860
Video & virtual tour
Property
Parking
- Total spaces: 6
- Parking features: Paved Drive, Off Street
- Uncovered spaces: 6
Features
- Patio & porch: Deck - Wood, Patio
- Exterior features: Deck - Wood, Patio
- Fencing: Fenced/Enclosed
Lot
- Size: 0.31 Acres
- Features: Wooded, Level
Details
- Foundation area: 0
- Parcel number: 495630
- Zoning: R1
Construction
Type & style
- Home type: SingleFamily
- Architectural style: Split Entry
- Property subtype: Single Family Residence
Materials
- Frame
- Foundation: Concrete Perimeter
- Roof: Shingle
Condition
- Year built: 1963
Utilities & green energy
- Electric: Circuit Breakers, 200+ Amp Service
- Sewer: Public Sewer
- Water: Public
- Utilities for property: for Gas Range, for Gas Oven, for Gas Dryer, Washer Hookup
Community & HOA
Community
- Features: Public Transportation, Shopping, Park, Walk/Jog Trails, Golf, Highway Access, Public School, T-Station, University, Sidewalks
HOA
- Has HOA: No
Location
- Region: Framingham
Financial & listing details
- Price per square foot: $330/sqft
- Tax assessed value: $583,000
- Annual tax amount: $6,961
- Date on market: 11/5/2025
- Listing terms: Contract
- Road surface type: Paved
Estimated market value
$601,300
$571,000 - $631,000
$3,485/mo
Price history
Price history
| Date | Event | Price |
|---|---|---|
| 11/19/2025 | Price change | $599,900-1.7%$330/sqft |
Source: MLS PIN #73451830 Report a problem | ||
| 11/12/2025 | Price change | $610,000-3.2%$335/sqft |
Source: MLS PIN #73451830 Report a problem | ||
| 11/5/2025 | Listed for sale | $630,000+41.3%$346/sqft |
Source: MLS PIN #73451830 Report a problem | ||
| 10/16/2019 | Sold | $446,000+2.3%$245/sqft |
Source: Public Record Report a problem | ||
| 8/13/2019 | Pending sale | $435,900$240/sqft |
Source: Keller Williams Realty Chestnut Hill #72545809 Report a problem | ||
Public tax history
Public tax history
| Year | Property taxes | Tax assessment |
|---|---|---|
| 2025 | $6,961 +8.8% | $583,000 +13.6% |
| 2024 | $6,397 +6.2% | $513,400 +11.6% |
| 2023 | $6,024 +6.5% | $460,200 +11.8% |
Find assessor info on the county website
BuyAbility℠ payment
Est. payment
$3,631/mo
Principal & interest
$2916
Property taxes
$505
Home insurance
$210
Climate risks
Neighborhood: 01701
Nearby schools
GreatSchools rating
- 3/10Miriam F Mccarthy SchoolGrades: K-5Distance: 1.3 mi
- 4/10Fuller Middle SchoolGrades: 6-8Distance: 1.1 mi
- 5/10Framingham High SchoolGrades: 9-12Distance: 0.7 mi
- Loading
- Loading
