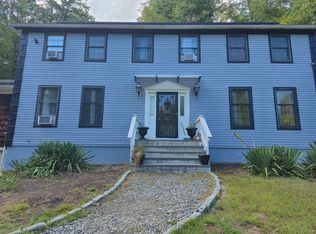OPEN HOUSE CANCELLED. OFFER ACCEPTED. Fall in love with this tastefully and extensively updated home set back on a scenic 3+ acre wooded lot in desirable West Hopkinton by Whitehall Reservoir! Impeccable attention to detail and thoughtfulness is evident throughout, including skillfully handcrafted features. The heart of the home is the all newly remodeled kitchen with white cabinets, tile floors, new stainless appliances, granite countertops, and an open floor plan to the living and dining rooms-a layout for everyday living and entertaining! The main level features 3 large bedrooms with hardwoods and an updated full bath. In the lower level, curl up in the den next to the fireplace, the bonus room or the additional bedroom/office, all with new Berber carpeting. This floor also has a beautifully remodeled and expanded full bath/laundry room. 4 bedroom septic, roof, new windows and numerous other updates recently completed.
This property is off market, which means it's not currently listed for sale or rent on Zillow. This may be different from what's available on other websites or public sources.
