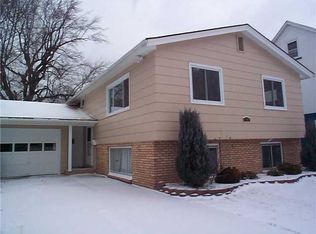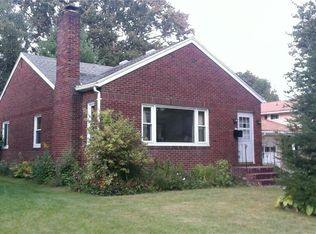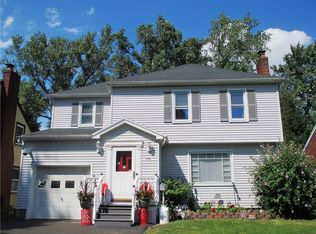Closed
$265,000
182 Simpson Rd, Rochester, NY 14617
4beds
2,644sqft
Single Family Residence
Built in 1929
7,405.2 Square Feet Lot
$319,100 Zestimate®
$100/sqft
$2,632 Estimated rent
Home value
$319,100
$297,000 - $341,000
$2,632/mo
Zestimate® history
Loading...
Owner options
Explore your selling options
What's special
Charming Brick and Stucco 2644 sq ft. West Irondequoit Colonial with 4 bedrooms and a possible fifth bedroom (or master suite) on the first floor with full bathroom (currently being used as an office). Spacious living room and dining room. Hardwood floors and high ceilings add to the character to this spacious home. Plenty of closet space throughout. The outside has been painted in 2020 and new roof in 2019. Walkable neighborhood, close to the zoo and schools. Showings begin Thursday 7/13 at 9 am. Delayed negotiations - Offers due Tuesday 7/18 at 10 am.
Zillow last checked: 8 hours ago
Listing updated: August 23, 2023 at 04:56pm
Listed by:
Patrick J. Christiano 585-279-8162,
RE/MAX Plus,
Mary Beth Place 585-279-8142,
RE/MAX Plus
Bought with:
Gregory Hahn, 10401322243
Revolution Real Estate
Source: NYSAMLSs,MLS#: R1481194 Originating MLS: Rochester
Originating MLS: Rochester
Facts & features
Interior
Bedrooms & bathrooms
- Bedrooms: 4
- Bathrooms: 2
- Full bathrooms: 2
- Main level bathrooms: 1
Heating
- Gas, Forced Air
Cooling
- Central Air
Appliances
- Included: Dryer, Dishwasher, Disposal, Gas Oven, Gas Range, Gas Water Heater, Refrigerator, Washer
- Laundry: In Basement
Features
- Ceiling Fan(s), Den, Separate/Formal Dining Room, Eat-in Kitchen, Separate/Formal Living Room, Pantry, Window Treatments, Bedroom on Main Level
- Flooring: Carpet, Hardwood, Tile, Varies
- Windows: Drapes, Leaded Glass
- Basement: Full
- Number of fireplaces: 1
Interior area
- Total structure area: 2,644
- Total interior livable area: 2,644 sqft
Property
Parking
- Total spaces: 2
- Parking features: Attached, Garage
- Attached garage spaces: 2
Features
- Levels: Two
- Stories: 2
- Exterior features: Blacktop Driveway, Fence
- Fencing: Partial
Lot
- Size: 7,405 sqft
- Dimensions: 50 x 145
- Features: Rectangular, Rectangular Lot, Residential Lot
Details
- Parcel number: 2634000910500001035000
- Special conditions: Standard
Construction
Type & style
- Home type: SingleFamily
- Architectural style: Colonial,Two Story
- Property subtype: Single Family Residence
Materials
- Stucco, Copper Plumbing
- Foundation: Block
- Roof: Asphalt
Condition
- Resale
- Year built: 1929
Utilities & green energy
- Sewer: Connected
- Water: Connected, Public
- Utilities for property: Cable Available, Sewer Connected, Water Connected
Community & neighborhood
Location
- Region: Rochester
- Subdivision: Seneca Side Rev
Other
Other facts
- Listing terms: Cash,Conventional,FHA,VA Loan
Price history
| Date | Event | Price |
|---|---|---|
| 8/23/2023 | Sold | $265,000+32.6%$100/sqft |
Source: | ||
| 7/19/2023 | Pending sale | $199,900$76/sqft |
Source: | ||
| 7/12/2023 | Listed for sale | $199,900+127.2%$76/sqft |
Source: | ||
| 11/24/1998 | Sold | $88,000$33/sqft |
Source: Public Record Report a problem | ||
Public tax history
| Year | Property taxes | Tax assessment |
|---|---|---|
| 2024 | -- | $268,000 |
| 2023 | -- | $268,000 +52.4% |
| 2022 | -- | $175,900 |
Find assessor info on the county website
Neighborhood: 14617
Nearby schools
GreatSchools rating
- 7/10Southlawn SchoolGrades: K-3Distance: 0.4 mi
- 5/10Dake Junior High SchoolGrades: 7-8Distance: 1.4 mi
- 8/10Irondequoit High SchoolGrades: 9-12Distance: 1.4 mi
Schools provided by the listing agent
- Elementary: Southlawn
- Middle: Rogers Middle
- High: Irondequoit High
- District: West Irondequoit
Source: NYSAMLSs. This data may not be complete. We recommend contacting the local school district to confirm school assignments for this home.


