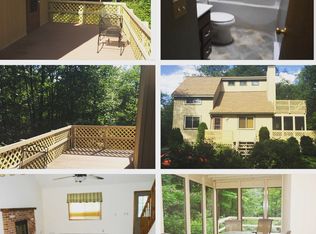Sold for $273,000 on 12/30/22
$273,000
182 Shepherd Ln, Swiftwater, PA 18370
3beds
2,407sqft
Single Family Residence
Built in 1987
0.94 Acres Lot
$366,600 Zestimate®
$113/sqft
$2,871 Estimated rent
Home value
$366,600
$341,000 - $392,000
$2,871/mo
Zestimate® history
Loading...
Owner options
Explore your selling options
What's special
Property is Under Contract and considering back-up offers only at this time. Buy This Opportunity Before it is Gone! Centrally Located between ALL RESORTS! Ski at Multiple Resorts, Three Indoor Water Parks, Crossings Outlets and Casino All With-In 10 Minutes! Commuter? Centrally Located to Mount Pocono and Stroudsburg! Completely Remodeled 3 Bedroom, 3 Bath Contemporary Open Floorplan Home Complete with Finished Walk-Out Basement and 2 Car Garage! Beautiful Kitchen Open to Dining and Living Room with Large Breakfast Bar! Living Room with Soaring Vaulted Tongue & Groove Wood Ceiling and Fireplace to Enjoy those Winter Evenings! First Floor Bedroom if Needed and Two Additional on Second Floor! Large Loft Could be Bedroom 4 if Desired! Fully Finished Basement Offers Bathroom with Wide Open Floorplan! Private Deck & Fire Pit! Note No Short-Term Rentals Allowed!
Zillow last checked: 8 hours ago
Listing updated: December 30, 2022 at 02:56pm
Listed by:
Bob Kelly 570-242-4400,
Keller Williams Real Estate
Bought with:
nonmember
Pocono Mtn. Assoc. of REALTORS
Source: GLVR,MLS#: 703342 Originating MLS: Lehigh Valley MLS
Originating MLS: Lehigh Valley MLS
Facts & features
Interior
Bedrooms & bathrooms
- Bedrooms: 3
- Bathrooms: 3
- Full bathrooms: 2
- 1/2 bathrooms: 1
Primary bedroom
- Description: Laminate,Double Closet,Large Window,Access to Bath
- Level: First
- Dimensions: 14.05 x 11.00
Bedroom
- Description: Carpet,Large Windows and Closet
- Level: Second
- Dimensions: 14.00 x 11.00
Bedroom
- Description: Carpet,Large Closet and Windows
- Level: Second
- Dimensions: 14.00 x 9.05
Dining room
- Description: Slider To Deck,Laminate,Wall to Wall Windows,Fan
- Level: First
- Dimensions: 11.05 x 11.00
Family room
- Description: Laminate,Bay Window,Fireplace,Vaulted
- Level: First
- Dimensions: 13.00 x 11.10
Foyer
- Description: Laminate,Access to Garage,Washer and Dryer
- Level: First
- Dimensions: 10.00 x 8.00
Other
- Description: Laminate,Acess to Primary Bedroom,Window
- Level: First
- Dimensions: 11.00 x 8.00
Other
- Description: Tile
- Level: Second
- Dimensions: 8.00 x 4.10
Half bath
- Description: Powder Room,Tile,Large Window
- Level: Second
- Dimensions: 8.00 x 5.10
Kitchen
- Description: Eat In,Laminate,Breakfast Bar,Stainless,Pantry
- Level: First
- Dimensions: 19.05 x 11.10
Other
- Description: Carpet,Vaulted,Large Windows
- Level: Second
- Dimensions: 11.05 x 11.05
Recreation
- Description: Rec Room,Laminate,Walk Out
- Level: Second
- Dimensions: 29.10 x 21.10
Heating
- Baseboard, Hot Water, Oil
Cooling
- Ceiling Fan(s)
Appliances
- Included: Dishwasher, Electric Water Heater, Microwave, Oven, Range
- Laundry: Washer Hookup, Dryer Hookup, Main Level
Features
- Dining Area, Separate/Formal Dining Room, Entrance Foyer, Eat-in Kitchen, Loft, Family Room Main Level, Skylights, Vaulted Ceiling(s)
- Flooring: Carpet, Laminate, Resilient, Tile
- Windows: Skylight(s)
- Basement: Daylight,Exterior Entry,Full,Finished,Other,Walk-Out Access
- Has fireplace: Yes
- Fireplace features: Family Room
Interior area
- Total interior livable area: 2,407 sqft
- Finished area above ground: 1,694
- Finished area below ground: 713
Property
Parking
- Total spaces: 3
- Parking features: Attached, Carport, Garage, Off Street
- Attached garage spaces: 3
- Has carport: Yes
Features
- Stories: 2
- Patio & porch: Deck
- Exterior features: Deck
Lot
- Size: 0.94 Acres
- Features: Flat, Sloped
- Residential vegetation: Partially Wooded
Details
- Parcel number: 12636404625716
- Zoning: Res
- Special conditions: None
Construction
Type & style
- Home type: SingleFamily
- Architectural style: Contemporary
- Property subtype: Single Family Residence
Materials
- Vinyl Siding
- Roof: Asphalt,Fiberglass
Condition
- Year built: 1987
Utilities & green energy
- Sewer: Septic Tank
- Water: Well
- Utilities for property: Cable Available
Community & neighborhood
Security
- Security features: Smoke Detector(s)
Location
- Region: Swiftwater
- Subdivision: Other
HOA & financial
HOA
- Has HOA: Yes
- HOA fee: $600 annually
Other
Other facts
- Listing terms: Cash,Conventional
- Ownership type: Fee Simple
- Road surface type: Paved
Price history
| Date | Event | Price |
|---|---|---|
| 12/30/2022 | Sold | $273,000-2.4%$113/sqft |
Source: | ||
| 12/17/2022 | Listed for sale | $279,800$116/sqft |
Source: PMAR #PM-101595 | ||
| 10/20/2022 | Pending sale | $279,800$116/sqft |
Source: | ||
| 10/14/2022 | Listed for sale | $279,800$116/sqft |
Source: PMAR #PM-101595 | ||
Public tax history
| Year | Property taxes | Tax assessment |
|---|---|---|
| 2025 | $4,555 +8.2% | $143,960 |
| 2024 | $4,208 +6.8% | $143,960 |
| 2023 | $3,941 +5.6% | $143,960 |
Find assessor info on the county website
Neighborhood: 18370
Nearby schools
GreatSchools rating
- 7/10Swiftwater Interm SchoolGrades: 4-6Distance: 1.3 mi
- 7/10Pocono Mountain East Junior High SchoolGrades: 7-8Distance: 1.3 mi
- 9/10Pocono Mountain East High SchoolGrades: 9-12Distance: 1.4 mi
Schools provided by the listing agent
- District: Pocono Mountain
Source: GLVR. This data may not be complete. We recommend contacting the local school district to confirm school assignments for this home.

Get pre-qualified for a loan
At Zillow Home Loans, we can pre-qualify you in as little as 5 minutes with no impact to your credit score.An equal housing lender. NMLS #10287.
Sell for more on Zillow
Get a free Zillow Showcase℠ listing and you could sell for .
$366,600
2% more+ $7,332
With Zillow Showcase(estimated)
$373,932