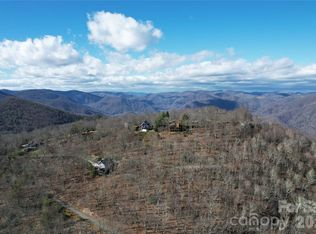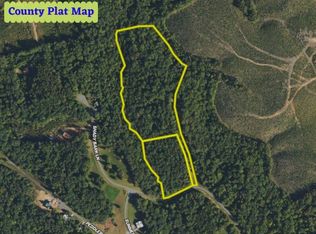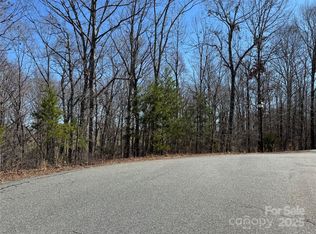Custom log home, with winter mountain views and a creek. 2 bedroom, 3 bath home with a loft area. Cabin is being offered with most of the furnishings. Covered front porch, deck and two separate screened porches. Step in the custom front door and be welcomed by the family room with a fireplace. Two master suites, Upstairs master with a loft, fireplace and walk-in closet. Double vanities, jetted tub, and separate shower in the bathroom. Basement master with fireplace full bathroom. 12x20 detached workshop with electricity.
This property is off market, which means it's not currently listed for sale or rent on Zillow. This may be different from what's available on other websites or public sources.


