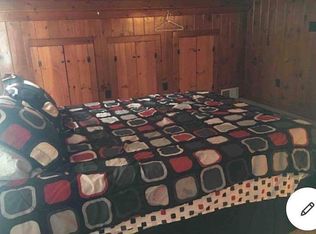Sold for $550,000
$550,000
182 Scott Road, Plymouth, CT 06786
3beds
3,250sqft
Single Family Residence
Built in 1978
5.02 Acres Lot
$595,500 Zestimate®
$169/sqft
$3,324 Estimated rent
Home value
$595,500
$560,000 - $631,000
$3,324/mo
Zestimate® history
Loading...
Owner options
Explore your selling options
What's special
Horse Property With Trails! This Exceptional well maintained 3 Bedroom Colonial, Fireplace and a 4 Season porch with a 2-car garage w/ Pull down and Bonus Storage over garage. The home boasts newly installed Eucalyptus Bamboo flooring. Situated on a Horse Friendly Street on 5.2 Acres of which 2 Acres of newly fenced pasture and has everything you need to board horses or other animals. Seller will entertain a Backup Offer. 5 Stall Barn-24x26 with Hay loft, Run in Shelter- 12x24, Wood Storage-10x20, Tent/Garage-30x40, and a 3-garage door Carriage Barn- 28x14. With 3 zones and a recently installed Central outdoor wood boiler- The Classic Edge HDX760 Unit is 90% efficient, which saves on wood compared to your indoor wood stove and the mess remains outside. Tired of paying thousands of dollars to heat your home- who said FREE HEAT? Zero Heating Bill. Newer Road Grade Driveway enough for up to 18 + cars! A Must SEE!
Zillow last checked: 8 hours ago
Listing updated: November 18, 2023 at 08:02am
Listed by:
Salvatrice Manuele-Caccomo 860-681-9372,
Coldwell Banker Realty 860-231-2600
Bought with:
Sara Tufano, RES.0789689
Real Broker CT, LLC
Source: Smart MLS,MLS#: 170602942
Facts & features
Interior
Bedrooms & bathrooms
- Bedrooms: 3
- Bathrooms: 3
- Full bathrooms: 1
- 1/2 bathrooms: 2
Primary bedroom
- Features: Half Bath, Walk-In Closet(s), Hardwood Floor
- Level: Upper
- Area: 280 Square Feet
- Dimensions: 14 x 20
Bedroom
- Features: Hardwood Floor
- Level: Upper
- Area: 182 Square Feet
- Dimensions: 13 x 14
Bedroom
- Features: Hardwood Floor
- Level: Upper
- Area: 156 Square Feet
- Dimensions: 12 x 13
Bathroom
- Features: Full Bath
- Level: Upper
Kitchen
- Features: Dining Area, Hardwood Floor
- Level: Main
- Area: 312 Square Feet
- Dimensions: 12 x 26
Living room
- Features: Fireplace, Hardwood Floor
- Level: Main
- Area: 364 Square Feet
- Dimensions: 14 x 26
Sun room
- Features: High Ceilings, Sliders, Wall/Wall Carpet
- Level: Main
- Area: 442 Square Feet
- Dimensions: 17 x 26
Heating
- Baseboard, Forced Air, Zoned, Other, Oil, Wood
Cooling
- Window Unit(s)
Appliances
- Included: Oven/Range, Microwave, Refrigerator, Water Heater
- Laundry: Main Level
Features
- Basement: Full
- Attic: Walk-up
- Number of fireplaces: 1
Interior area
- Total structure area: 3,250
- Total interior livable area: 3,250 sqft
- Finished area above ground: 2,314
- Finished area below ground: 936
Property
Parking
- Total spaces: 18
- Parking features: Attached, Driveway, Paved, Private, Asphalt
- Attached garage spaces: 2
- Has uncovered spaces: Yes
Features
- Patio & porch: Deck
- Exterior features: Garden
- Spa features: Heated
Lot
- Size: 5.02 Acres
- Features: Farm, Cleared, Secluded, Few Trees
Details
- Additional structures: Shed(s), Stable(s)
- Parcel number: 860369
- Zoning: RA1
- Other equipment: Generator Ready
Construction
Type & style
- Home type: SingleFamily
- Architectural style: Colonial
- Property subtype: Single Family Residence
Materials
- Vinyl Siding
- Foundation: Concrete Perimeter
- Roof: Asphalt
Condition
- New construction: No
- Year built: 1978
Utilities & green energy
- Sewer: Septic Tank
- Water: Well
Green energy
- Green verification: ENERGY STAR Certified Homes, Home Energy Score
- Energy efficient items: Thermostat, Ridge Vents
Community & neighborhood
Community
- Community features: Library, Medical Facilities, Park, Playground, Shopping/Mall
Location
- Region: Terryville
- Subdivision: Terryville
Price history
| Date | Event | Price |
|---|---|---|
| 11/14/2023 | Sold | $550,000+14.6%$169/sqft |
Source: | ||
| 10/7/2023 | Listed for sale | $479,900+72.9%$148/sqft |
Source: | ||
| 9/27/2016 | Sold | $277,500$85/sqft |
Source: | ||
Public tax history
| Year | Property taxes | Tax assessment |
|---|---|---|
| 2025 | $7,443 +2.4% | $188,090 |
| 2024 | $7,268 +3% | $188,090 +0.5% |
| 2023 | $7,057 +3.8% | $187,180 |
Find assessor info on the county website
Neighborhood: Terryville
Nearby schools
GreatSchools rating
- NAPlymouth Center SchoolGrades: PK-2Distance: 1.6 mi
- 5/10Eli Terry Jr. Middle SchoolGrades: 6-8Distance: 1.5 mi
- 6/10Terryville High SchoolGrades: 9-12Distance: 1.6 mi
Get pre-qualified for a loan
At Zillow Home Loans, we can pre-qualify you in as little as 5 minutes with no impact to your credit score.An equal housing lender. NMLS #10287.
Sell for more on Zillow
Get a Zillow Showcase℠ listing at no additional cost and you could sell for .
$595,500
2% more+$11,910
With Zillow Showcase(estimated)$607,410
