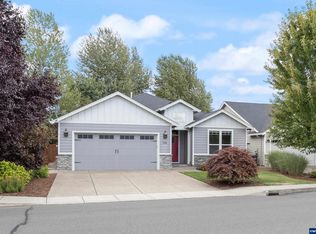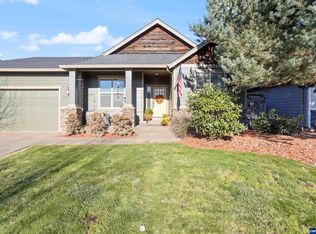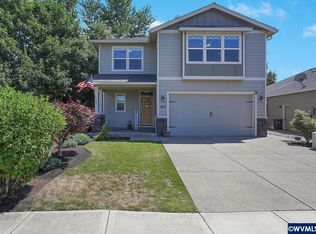Sold for $495,000 on 05/25/23
Listed by:
JAKE LUCEY Direc:503-999-6578,
Coldwell Banker Mountain West Real Estate, Inc.
Bought with: COHO REALTY - INDEPENDENCE
$495,000
182 SW Wyatt St, Dallas, OR 97338
3beds
1,824sqft
Single Family Residence
Built in 2016
8,981 Square Feet Lot
$525,400 Zestimate®
$271/sqft
$2,669 Estimated rent
Home value
$525,400
$499,000 - $552,000
$2,669/mo
Zestimate® history
Loading...
Owner options
Explore your selling options
What's special
Absolutely stunning single level you have to see! Open concept living w/ ample storage/closets & spacious bedrooms. Guest BR feat closets w/ built ins, Kitchen w/ cust. cabinets & pull outs, lg island, & gas cooktop. Inviting Liv Rm w/ gas FP & vaulted ceiling. Spacious dining area w/ ext access. Primary BR feat. a truly special bathroom suite w/ walk in shower, soaking tub, & walk-in closet. Great laundry rm w/ cabinets. Backyard is large & private w/ mature landscaping & deep tandem bay garage.
Zillow last checked: 8 hours ago
Listing updated: May 26, 2023 at 10:07am
Listed by:
JAKE LUCEY Direc:503-999-6578,
Coldwell Banker Mountain West Real Estate, Inc.
Bought with:
SHAWN SHUKLE
COHO REALTY - INDEPENDENCE
Source: WVMLS,MLS#: 803684
Facts & features
Interior
Bedrooms & bathrooms
- Bedrooms: 3
- Bathrooms: 2
- Full bathrooms: 2
- Main level bathrooms: 2
Primary bedroom
- Level: Main
- Area: 193
- Dimensions: 16.08 x 12
Bedroom 2
- Level: Main
- Area: 144
- Dimensions: 12 x 12
Bedroom 3
- Level: Main
- Area: 121
- Dimensions: 11 x 11
Dining room
- Features: Area (Combination)
- Level: Main
- Area: 132.92
- Dimensions: 11 x 12.08
Kitchen
- Level: Main
- Area: 266.5
- Dimensions: 20.5 x 13
Living room
- Level: Main
- Area: 329.67
- Dimensions: 14.33 x 23
Heating
- Forced Air, Natural Gas
Cooling
- Central Air
Appliances
- Included: Dishwasher, Disposal, Gas Range, Gas Water Heater
- Laundry: Main Level
Features
- Flooring: Carpet, Laminate, Tile
- Has fireplace: Yes
- Fireplace features: Gas, Living Room
Interior area
- Total structure area: 1,824
- Total interior livable area: 1,824 sqft
Property
Parking
- Total spaces: 3
- Parking features: Attached
- Attached garage spaces: 3
Features
- Levels: One
- Stories: 1
- Patio & porch: Covered Patio
- Fencing: Fenced
- Has view: Yes
- View description: Territorial
Lot
- Size: 8,981 sqft
- Features: Irregular Lot, Landscaped
Details
- Parcel number: 571356
- Zoning: RS
Construction
Type & style
- Home type: SingleFamily
- Property subtype: Single Family Residence
Materials
- Fiber Cement, Lap Siding
- Foundation: Continuous
- Roof: Composition
Condition
- New construction: No
- Year built: 2016
Utilities & green energy
- Electric: 1/Main
- Sewer: Public Sewer
- Water: Public
- Utilities for property: Water Connected
Community & neighborhood
Location
- Region: Dallas
- Subdivision: Forestry Creek Mead Ph 4
Other
Other facts
- Listing agreement: Exclusive Right To Sell
- Listing terms: Cash,Conventional,VA Loan,FHA,ODVA
Price history
| Date | Event | Price |
|---|---|---|
| 5/25/2023 | Sold | $495,000-1%$271/sqft |
Source: | ||
| 5/1/2023 | Contingent | $499,900$274/sqft |
Source: | ||
| 4/20/2023 | Listed for sale | $499,900$274/sqft |
Source: | ||
| 4/17/2023 | Contingent | $499,900$274/sqft |
Source: | ||
| 4/12/2023 | Listed for sale | $499,900+69.5%$274/sqft |
Source: | ||
Public tax history
| Year | Property taxes | Tax assessment |
|---|---|---|
| 2024 | $4,594 +4% | $325,620 +3% |
| 2023 | $4,417 +2.7% | $316,140 +3% |
| 2022 | $4,301 +2.8% | $306,940 +3% |
Find assessor info on the county website
Neighborhood: 97338
Nearby schools
GreatSchools rating
- 3/10Lyle Elementary SchoolGrades: K-3Distance: 0.7 mi
- 4/10Lacreole Middle SchoolGrades: 6-8Distance: 1.7 mi
- 2/10Dallas High SchoolGrades: 9-12Distance: 1.7 mi
Schools provided by the listing agent
- Elementary: Lyle
- Middle: LaCreole
- High: Dallas
Source: WVMLS. This data may not be complete. We recommend contacting the local school district to confirm school assignments for this home.

Get pre-qualified for a loan
At Zillow Home Loans, we can pre-qualify you in as little as 5 minutes with no impact to your credit score.An equal housing lender. NMLS #10287.
Sell for more on Zillow
Get a free Zillow Showcase℠ listing and you could sell for .
$525,400
2% more+ $10,508
With Zillow Showcase(estimated)
$535,908

