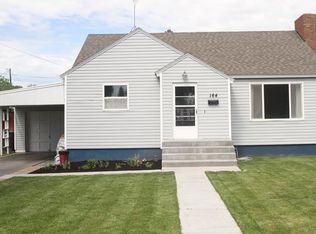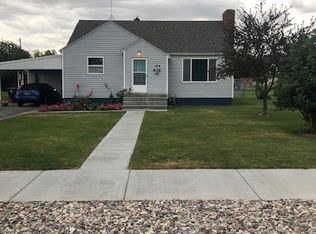Sold
Price Unknown
182 S 3 W, Rigby, ID 83442
3beds
2,490sqft
SingleFamily
Built in 1913
0.41 Acres Lot
$358,100 Zestimate®
$--/sqft
$1,522 Estimated rent
Home value
$358,100
Estimated sales range
Not available
$1,522/mo
Zestimate® history
Loading...
Owner options
Explore your selling options
What's special
With its great location, this Downtown Charmer is one of a kind and filled with character. This home features 3 bedrooms, 2 bathrooms, a large bonus room which can also be used as a bedroom, a spacious kitchen, bright heated sun room, and an open living room/dining room. It has newly updated bathroom features, a beautiful covered patio with a hot tub, and a 30ft car port. It is well maintained and boasts mature trees, an established lawn, and has plenty of parking options and outdoor storage. It is close to the parades, Rigby events, schools, and only a 5-minute walk to the INL bus. This property is For Sale by Owner and is offering a 3% buyer’s agent commission. Please call, we would love to show you our home!
Facts & features
Interior
Bedrooms & bathrooms
- Bedrooms: 3
- Bathrooms: 2
- Full bathrooms: 2
Heating
- Gas
Cooling
- Central
Appliances
- Included: Dishwasher, Dryer, Freezer, Garbage disposal, Microwave, Range / Oven, Refrigerator, Washer
Features
- Flooring: Carpet, Laminate
- Basement: Finished
Interior area
- Total interior livable area: 2,490 sqft
Property
Parking
- Total spaces: 2
- Parking features: Carport
Features
- Exterior features: Brick
- Has spa: Yes
- Has view: Yes
- View description: City
Lot
- Size: 0.41 Acres
Details
- Parcel number: RPA0000H139531
Construction
Type & style
- Home type: SingleFamily
Materials
- Roof: Metal
Condition
- Year built: 1913
Community & neighborhood
Location
- Region: Rigby
Price history
| Date | Event | Price |
|---|---|---|
| 6/25/2025 | Sold | -- |
Source: Agent Provided Report a problem | ||
| 6/2/2025 | Pending sale | $355,000$143/sqft |
Source: | ||
| 5/16/2025 | Listed for sale | $355,000-4%$143/sqft |
Source: | ||
| 5/13/2025 | Listing removed | -- |
Source: Owner Report a problem | ||
| 4/27/2025 | Price change | $369,900-2.6%$149/sqft |
Source: | ||
Public tax history
| Year | Property taxes | Tax assessment |
|---|---|---|
| 2024 | $1,856 -8.9% | $330,387 -2.3% |
| 2023 | $2,037 +16.4% | $338,081 +26.6% |
| 2022 | $1,749 -0.2% | $266,985 +31.4% |
Find assessor info on the county website
Neighborhood: 83442
Nearby schools
GreatSchools rating
- 6/10Jefferson Elementary SchoolGrades: K-5Distance: 1.9 mi
- 8/10Rigby Middle SchoolGrades: 6-8Distance: 0.7 mi
- 5/10Rigby Senior High SchoolGrades: 9-12Distance: 0.7 mi

