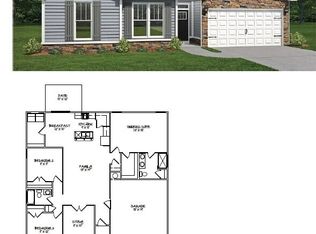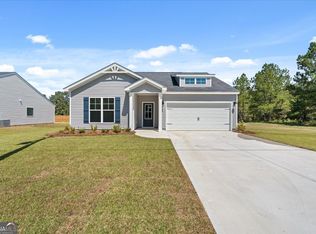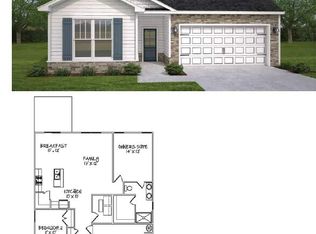Closed
Zestimate®
$299,900
182 Rogers Rd, Pembroke, GA 31321
3beds
1,662sqft
Single Family Residence
Built in 2025
10,018.8 Square Feet Lot
$299,900 Zestimate®
$180/sqft
$2,356 Estimated rent
Home value
$299,900
$285,000 - $315,000
$2,356/mo
Zestimate® history
Loading...
Owner options
Explore your selling options
What's special
Move-In Ready! Ask me about Keystone's forward commitment program offering rates as low as 4.99% for qualified buyers or getting a $12,000 Builder Incentive to be used towards closing cost with approved lender. The Ashford plan is a spacious ranch-style home featuring 3 bedrooms, 2 bathrooms, and a thoughtfully designed split-bedroom layout that is ideal for family living. Enjoy a private study with French doors, a wide-open living space, and a sprawling kitchen complete with a flat bar top peninsula, perfect for serving drinks and appetizers. The luxurious owner's suite includes double vanities, a 4-ft shower, separate garden tub, and a private water closet. With cozy charm and modern functionality, the Ashford is the perfect place to call home. Home is under construction, photos are of a similar home; actual features and finishes may vary. (Builder Incentives - available for a limited time, subject to terms & conditions and subject to change)
Zillow last checked: 10 hours ago
Listing updated: January 16, 2026 at 06:05pm
Listed by:
Poppy Bashlor Brown 912-656-7604,
BHHS Kennedy Realty
Bought with:
Non Mls Salesperson
Non-Mls Company
Source: GAMLS,MLS#: 10553212
Facts & features
Interior
Bedrooms & bathrooms
- Bedrooms: 3
- Bathrooms: 2
- Full bathrooms: 2
- Main level bathrooms: 2
- Main level bedrooms: 3
Kitchen
- Features: Breakfast Area
Heating
- Central, Electric
Cooling
- Central Air, Electric
Appliances
- Included: Dishwasher, Disposal, Electric Water Heater, Microwave
- Laundry: Other
Features
- Double Vanity, High Ceilings, Separate Shower, Soaking Tub
- Flooring: Carpet, Vinyl
- Basement: None
- Attic: Pull Down Stairs
- Has fireplace: No
- Common walls with other units/homes: No Common Walls
Interior area
- Total structure area: 1,662
- Total interior livable area: 1,662 sqft
- Finished area above ground: 1,662
- Finished area below ground: 0
Property
Parking
- Parking features: Attached, Garage Door Opener
- Has attached garage: Yes
Features
- Levels: One
- Stories: 1
- Patio & porch: Patio
Lot
- Size: 10,018 sqft
- Features: None
Details
- Parcel number: 012104303
Construction
Type & style
- Home type: SingleFamily
- Architectural style: Traditional
- Property subtype: Single Family Residence
Materials
- Vinyl Siding
- Foundation: Slab
- Roof: Composition
Condition
- Under Construction
- New construction: Yes
- Year built: 2025
Utilities & green energy
- Electric: 220 Volts
- Sewer: Public Sewer
- Water: Public
- Utilities for property: Cable Available
Green energy
- Energy efficient items: Thermostat
Community & neighborhood
Community
- Community features: Street Lights
Location
- Region: Pembroke
- Subdivision: Rogers Road
HOA & financial
HOA
- Has HOA: Yes
- HOA fee: $250 annually
- Services included: Other
Other
Other facts
- Listing agreement: Exclusive Right To Sell
- Listing terms: Cash,Conventional,FHA,USDA Loan,VA Loan
Price history
| Date | Event | Price |
|---|---|---|
| 1/14/2026 | Sold | $299,900-2%$180/sqft |
Source: | ||
| 12/18/2025 | Pending sale | $305,900$184/sqft |
Source: | ||
| 12/17/2025 | Price change | $305,900+1.7%$184/sqft |
Source: BHHS broker feed #SA333447 Report a problem | ||
| 12/3/2025 | Price change | $300,900-1.6%$181/sqft |
Source: | ||
| 9/11/2025 | Price change | $305,900-1%$184/sqft |
Source: | ||
Public tax history
Tax history is unavailable.
Neighborhood: 31321
Nearby schools
GreatSchools rating
- 9/10Bryan County Elementary SchoolGrades: PK-5Distance: 1.2 mi
- 5/10Bryan County Middle SchoolGrades: 6-8Distance: 1 mi
- 5/10Bryan County High SchoolGrades: 9-12Distance: 1 mi
Schools provided by the listing agent
- Elementary: Bryan County
- Middle: Bryan County
- High: Bryan County
Source: GAMLS. This data may not be complete. We recommend contacting the local school district to confirm school assignments for this home.
Get pre-qualified for a loan
At Zillow Home Loans, we can pre-qualify you in as little as 5 minutes with no impact to your credit score.An equal housing lender. NMLS #10287.
Sell for more on Zillow
Get a Zillow Showcase℠ listing at no additional cost and you could sell for .
$299,900
2% more+$5,998
With Zillow Showcase(estimated)$305,898


