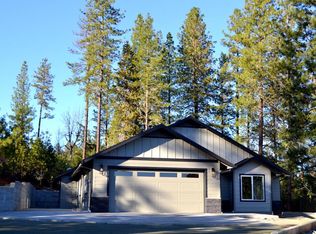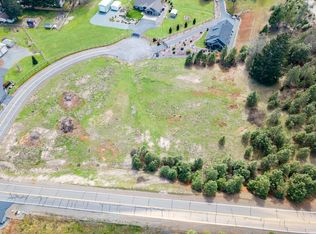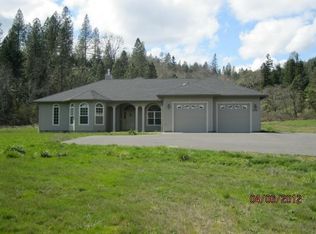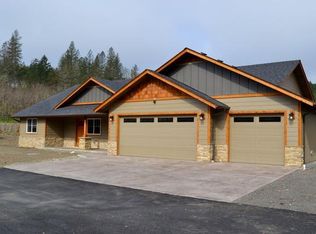Brand new Custom in the country! Gorgeous lot with most of the 2+ acres being level and the home sits on a slight knoll with a screen of large trees behind it. This custom home has so many great, quality features that you will want. Large gas stone fireplace in the truly great room. Hardwood floors throughout the living, dining, entry and kitchen and an impressive country kitchen with upgraded stainless appliances as well as granite counters. This home is light and bright with many windows and sky lights and solar tubes too. The master suite features large his and hers closets and the master bath has a large walk in shower and soaking tub. There are two additional bedrooms and a separate office too. All overlooking the meadow land below and there is a brand new 24X30 shop. And to top this off a paved driveway and automatic gate and super energy efficiency too. Completion in early July. You won't want to miss this one. This is a true value.
This property is off market, which means it's not currently listed for sale or rent on Zillow. This may be different from what's available on other websites or public sources.



