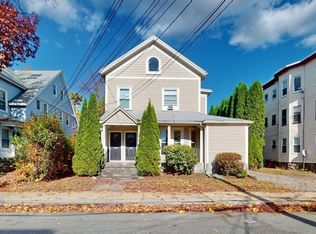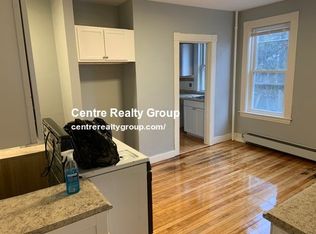Sold for $580,000
$580,000
182 Robbins St #1, Waltham, MA 02453
2beds
1,149sqft
Condominium, Duplex
Built in 1900
-- sqft lot
$579,600 Zestimate®
$505/sqft
$2,767 Estimated rent
Home value
$579,600
$533,000 - $626,000
$2,767/mo
Zestimate® history
Loading...
Owner options
Explore your selling options
What's special
Don't miss your opportunity to own a beautiful multi-level condo in the heart of convenient and desirable South Waltham, blocks from the Newton border. The comfortable Living Room and adjoining Kitchen are well-designed for entertaining. The Kitchen boasts stainless steel appliances, ample storage space, and an island. Enjoy hardwood floors and 9-foot ceilings throughout the main level, plus a large Master Bedroom with bay window upstairs. Natural light illuminates the spacious Full Bathroom and Second Bedroom with walk-in closet. Additional features include in-unit laundry, private rear porch with stairs to driveway, garaged parking, and walk-in basement storage. Only steps to vibrant Moody St you'll be walking distance from top-rated restaurants & pubs. MBTA Downtown Express Bus is 1 block walk & Commuter Rail is 1 mile away. 5 minutes to I-90 to/from Boston and easy access to I-95/90W, this suburban location can't be beat. Come see an ideal blend of space, comfort and convenience!
Zillow last checked: 8 hours ago
Listing updated: March 28, 2025 at 01:39pm
Listed by:
Katerina Weil 617-406-7994,
Massachusetts Bay Realty Advisors, LLC 617-872-4342
Bought with:
Christine Norcross & Partners
William Raveis R.E. & Home Services
Source: MLS PIN,MLS#: 73328662
Facts & features
Interior
Bedrooms & bathrooms
- Bedrooms: 2
- Bathrooms: 1
- Full bathrooms: 1
Primary bedroom
- Features: Cathedral Ceiling(s), Closet, Flooring - Wall to Wall Carpet, Window(s) - Bay/Bow/Box, Attic Access
- Level: Third
- Area: 377
- Dimensions: 29 x 13
Bedroom 2
- Features: Walk-In Closet(s), Flooring - Hardwood, Window(s) - Bay/Bow/Box, Decorative Molding
- Level: Second
- Area: 156
- Dimensions: 13 x 12
Bathroom 1
- Features: Bathroom - Full, Bathroom - With Tub & Shower, Window(s) - Bay/Bow/Box
- Level: Second
Kitchen
- Features: Flooring - Hardwood, Window(s) - Bay/Bow/Box, Kitchen Island, Exterior Access, Open Floorplan, Stainless Steel Appliances, Gas Stove
- Level: Second
- Area: 156
- Dimensions: 13 x 12
Living room
- Features: Flooring - Hardwood, Window(s) - Bay/Bow/Box, Open Floorplan, Decorative Molding
- Level: Second
- Area: 169
- Dimensions: 13 x 13
Heating
- Forced Air, Natural Gas
Cooling
- Central Air
Appliances
- Included: Oven, Dishwasher, Disposal, Microwave, Range, Refrigerator, Freezer, Washer, Dryer
- Laundry: Second Floor, In Unit, Gas Dryer Hookup, Washer Hookup
Features
- Storage, Entry Hall, High Speed Internet
- Flooring: Wood, Tile, Carpet, Flooring - Hardwood
- Windows: Stained Glass
- Has basement: Yes
- Has fireplace: No
- Common walls with other units/homes: No One Above
Interior area
- Total structure area: 1,149
- Total interior livable area: 1,149 sqft
- Finished area above ground: 1,149
Property
Parking
- Total spaces: 2
- Parking features: Detached, Garage Door Opener, Deeded, Off Street, Paved
- Garage spaces: 1
- Uncovered spaces: 1
Features
- Entry location: Unit Placement(Upper)
- Patio & porch: Porch, Deck - Wood
- Exterior features: Porch, Deck - Wood, Rain Gutters
Details
- Parcel number: R077 008 0028 001,4583986
- Zoning: Res B
Construction
Type & style
- Home type: Condo
- Property subtype: Condominium, Duplex
- Attached to another structure: Yes
Materials
- Frame
- Roof: Shingle
Condition
- Year built: 1900
- Major remodel year: 2005
Utilities & green energy
- Sewer: Public Sewer
- Water: Public
- Utilities for property: for Electric Range, for Gas Oven, for Gas Dryer, Washer Hookup
Green energy
- Energy efficient items: Thermostat
Community & neighborhood
Community
- Community features: Public Transportation, Shopping, Pool, Park, Walk/Jog Trails, Laundromat, Bike Path, Highway Access, House of Worship, Private School, Public School, University
Location
- Region: Waltham
HOA & financial
HOA
- HOA fee: $105 monthly
- Services included: Electricity, Water, Sewer, Insurance
Price history
| Date | Event | Price |
|---|---|---|
| 3/28/2025 | Sold | $580,000+7.6%$505/sqft |
Source: MLS PIN #73328662 Report a problem | ||
| 1/29/2025 | Contingent | $539,000$469/sqft |
Source: MLS PIN #73328662 Report a problem | ||
| 1/23/2025 | Listed for sale | $539,000+73.9%$469/sqft |
Source: MLS PIN #73328662 Report a problem | ||
| 4/9/2014 | Sold | $310,000-6%$270/sqft |
Source: Public Record Report a problem | ||
| 2/28/2014 | Listed for sale | $329,900+2.8%$287/sqft |
Source: Coleman & Sons Real Estate #71638234 Report a problem | ||
Public tax history
| Year | Property taxes | Tax assessment |
|---|---|---|
| 2025 | $4,717 +3.7% | $480,300 +1.8% |
| 2024 | $4,550 +1.2% | $472,000 +8.3% |
| 2023 | $4,496 -4.8% | $435,700 +2.8% |
Find assessor info on the county website
Neighborhood: 02453
Nearby schools
GreatSchools rating
- 6/10Henry Whittemore Elementary SchoolGrades: K-5Distance: 0.3 mi
- 7/10John W. McDevitt Middle SchoolGrades: 6-8Distance: 1 mi
- 4/10Waltham Sr High SchoolGrades: 9-12Distance: 2.2 mi
Schools provided by the listing agent
- Elementary: Whittemore
- Middle: Mcdevitt
- High: Waltham High
Source: MLS PIN. This data may not be complete. We recommend contacting the local school district to confirm school assignments for this home.
Get a cash offer in 3 minutes
Find out how much your home could sell for in as little as 3 minutes with a no-obligation cash offer.
Estimated market value$579,600
Get a cash offer in 3 minutes
Find out how much your home could sell for in as little as 3 minutes with a no-obligation cash offer.
Estimated market value
$579,600


