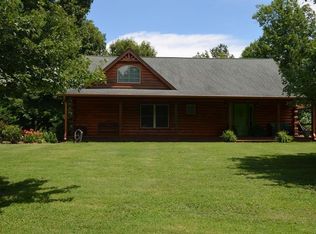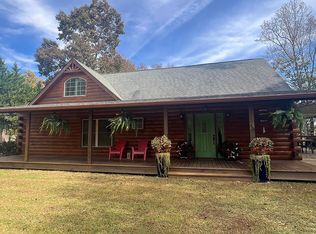Sold for $737,000 on 06/25/25
$737,000
182 Rivers Edge Ln, Benton, TN 37307
4beds
4,352sqft
Single Family Residence
Built in 2012
1.04 Acres Lot
$730,700 Zestimate®
$169/sqft
$3,641 Estimated rent
Home value
$730,700
Estimated sales range
Not available
$3,641/mo
Zestimate® history
Loading...
Owner options
Explore your selling options
What's special
Tucked along the Ocoee River with sweeping mountain views, this custom-built, turnkey home on Ocoee River's Edge is a true East Tennessee retreat! Oversized picture windows flood the main level with natural light, highlighting cathedral ceilings and a grand stacked-stone fireplace. The fully remodeled kitchen blends charm and function with custom cabinetry, farmhouse sink, gas range, wine fridge, built-in Quartz dining table, and a granite coffee bar with oversized pantry. The main-level primary suite features a double-sided fireplace, quartz double vanity, rain shower, soaking tub, custom closet, and elegant lighting upgrades. Upstairs bedrooms offer oversized walk-in closets, USB outlets, individual air returns, updated fixtures, and a large bonus room perfect for a media room, office, or studio. The finished walkout basement includes a full second kitchen with granite and butcher block counters, electric range, dishwasher, gas fireplace, large rec room, full bath, and a bunk/flex room ideal for guests. A thoughtfully designed laundry/mudroom is tucked under the garage stairs?ideal for drying off after a day on the river. Outdoors, enjoy beautifully landscaped grounds with flowering hydrangeas, an expanded driveway, and a poured sidewalk leading to the basement entrance. The covered back porch is perfect for morning coffee or evening wine with views of deer, turkey, and the peaceful Ocoee as it flows toward the Hiwassee. Drop in a kayak, paddle board, or fishing line directly from your backyard or enjoy the scenic 3-hour float home from Dam #3, a favorite of the current owners. Septic system cleaned and serviced in 2024. Roof replaced in 2020, new heat pump with warranty through 2032, termite protection in place, and HVAC/fireplace serviced regularly. A full list of thoughtful upgrades is available in documents or upon request. Only 10 minutes to Cleveland and 45 to downtown Chattanooga! This is riverfront living at its finest! Schedule your tour today!
Zillow last checked: 8 hours ago
Listing updated: June 25, 2025 at 08:34am
Listed by:
Doug Lawrence 423-802-2014,
Zach Taylor - Chattanooga
Bought with:
Comps Non Member Licensee
COMPS ONLY
Source: Greater Chattanooga Realtors,MLS#: 1509692
Facts & features
Interior
Bedrooms & bathrooms
- Bedrooms: 4
- Bathrooms: 4
- Full bathrooms: 3
- 1/2 bathrooms: 1
Primary bedroom
- Level: First
Bedroom
- Level: Second
Bedroom
- Level: Second
Bedroom
- Level: Second
Primary bathroom
- Level: First
Bathroom
- Level: First
Bathroom
- Level: Second
Bathroom
- Level: Basement
Bonus room
- Level: Second
Bonus room
- Level: Basement
Dining room
- Level: First
Game room
- Level: Basement
Great room
- Level: First
Kitchen
- Level: First
Kitchen
- Level: Basement
Laundry
- Level: First
Other
- Level: Second
Utility room
- Level: Basement
Heating
- Central, Electric
Cooling
- Central Air, Electric, Multi Units
Appliances
- Included: Dishwasher, Free-Standing Gas Range, Free-Standing Electric Range, Microwave, Wine Refrigerator
- Laundry: Electric Dryer Hookup, Laundry Room, Main Level, Sink, Washer Hookup
Features
- Built-in Features, Cathedral Ceiling(s), Ceiling Fan(s), Chandelier, Double Vanity, Entrance Foyer, Eat-in Kitchen, Granite Counters, High Ceilings, In-Law Floorplan, Kitchen Island, Natural Woodwork, Open Floorplan, Other, Primary Downstairs, Recessed Lighting, Soaking Tub, Storage, Vaulted Ceiling(s), Walk-In Closet(s), Tub/shower Combo, En Suite, Breakfast Nook, Separate Dining Room
- Flooring: Concrete, Hardwood, Tile
- Windows: Insulated Windows, Screens, Wood Frames
- Basement: Finished,Full
- Number of fireplaces: 2
- Fireplace features: Bedroom, Basement, Gas Starter, Gas Log, Great Room, See Through
Interior area
- Total structure area: 4,352
- Total interior livable area: 4,352 sqft
- Finished area above ground: 2,832
- Finished area below ground: 1,520
Property
Parking
- Total spaces: 2
- Parking features: Concrete, Driveway, Garage, Garage Door Opener, Off Street, Garage Faces Side, Kitchen Level
- Attached garage spaces: 2
Accessibility
- Accessibility features: Accessible Entrance
Features
- Levels: Two
- Stories: 2
- Patio & porch: Front Porch, Rear Porch, Porch - Covered
- Exterior features: Lighting, Smart Lock(s)
- Spa features: Bath
- Has view: Yes
- View description: Hills, Mountain(s), Panoramic, River, Trees/Woods, Water
- Has water view: Yes
- Water view: River,Water
- Waterfront features: River Access, River Front
Lot
- Size: 1.04 Acres
- Dimensions: 125 x 367 x 128 x 351
- Features: Back Yard, Cleared, Front Yard, Gentle Sloping, Irregular Lot, Landscaped, Level, Rectangular Lot, Sloped Down, Views, Waterfront
Details
- Parcel number: 044m A 019.00
- Special conditions: Standard
- Other equipment: Dehumidifier, Fuel Tank(s)
Construction
Type & style
- Home type: SingleFamily
- Property subtype: Single Family Residence
Materials
- Block, Log
- Foundation: Block, Permanent, Slab
- Roof: Asphalt,Shingle
Condition
- Updated/Remodeled
- New construction: No
- Year built: 2012
Utilities & green energy
- Sewer: Septic Tank
- Water: Public
- Utilities for property: Electricity Connected, Propane, Underground Utilities, Water Connected
Community & neighborhood
Security
- Security features: Smoke Detector(s)
Community
- Community features: Curbs, Fishing, Other
Location
- Region: Benton
- Subdivision: Ocoee Rivers Edge
Other
Other facts
- Listing terms: Cash,Conventional,FHA,VA Loan
- Road surface type: Asphalt
Price history
| Date | Event | Price |
|---|---|---|
| 6/25/2025 | Sold | $737,000-1.1%$169/sqft |
Source: Greater Chattanooga Realtors #1509692 Report a problem | ||
| 5/11/2025 | Contingent | $745,000$171/sqft |
Source: Greater Chattanooga Realtors #1509692 Report a problem | ||
| 4/26/2025 | Price change | $745,000-6.3%$171/sqft |
Source: Greater Chattanooga Realtors #1509692 Report a problem | ||
| 3/24/2025 | Listed for sale | $795,000+44.6%$183/sqft |
Source: Greater Chattanooga Realtors #1509692 Report a problem | ||
| 12/18/2019 | Listing removed | $549,900$126/sqft |
Source: Keller Williams Realty Cleveland #20196101 Report a problem | ||
Public tax history
| Year | Property taxes | Tax assessment |
|---|---|---|
| 2024 | $2,661 | $157,475 |
| 2023 | $2,661 +9.2% | $157,475 +62.3% |
| 2022 | $2,437 | $97,000 |
Find assessor info on the county website
Neighborhood: 37307
Nearby schools
GreatSchools rating
- 4/10Benton Elementary SchoolGrades: PK-5Distance: 2.7 mi
- 4/10Chilhowee Middle SchoolGrades: 6-8Distance: 2.7 mi
- 4/10Polk County High SchoolGrades: 9-12Distance: 4.8 mi
Schools provided by the listing agent
- Elementary: Benton Elementary
- Middle: Chilhowee Middle
- High: Polk County High School
Source: Greater Chattanooga Realtors. This data may not be complete. We recommend contacting the local school district to confirm school assignments for this home.

Get pre-qualified for a loan
At Zillow Home Loans, we can pre-qualify you in as little as 5 minutes with no impact to your credit score.An equal housing lender. NMLS #10287.

