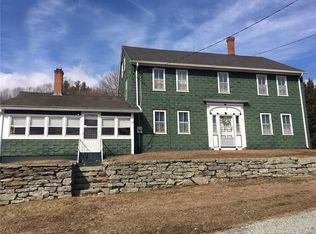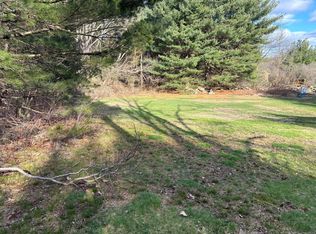This spacious remodeled Raised Ranch is ready to welcome a new owner This home features an extra large kitchen which has new custom cabinets, granite countertops, new led lighting and brand new stainless steel appliances. The main living room has a vaulted ceiling and new led recessed lighting. Two generous-sized bedrooms face the front of the house and feature new flooring and windows. The spacious primary bedroom has a slider to a private deck. The primary bathroom boasts new tile floor, lighting and vanity. There is an additional updated rec room downstairs which has so many possibilities and includes an office or additional bedroom, full bath and laundry facilities. New stainless steel oil tank, new water tank. Two private acres, land borders the Windham Land Trust and across the street from the Thompson Dam walking trails. Minutes to I-395, Mass border, and downtown Putnam.
This property is off market, which means it's not currently listed for sale or rent on Zillow. This may be different from what's available on other websites or public sources.


