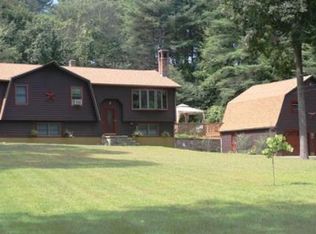Sold for $425,000
$425,000
182 Ramshorn Rd, Charlton, MA 01507
3beds
1,843sqft
Single Family Residence
Built in 1987
1.08 Acres Lot
$442,100 Zestimate®
$231/sqft
$2,467 Estimated rent
Home value
$442,100
$402,000 - $486,000
$2,467/mo
Zestimate® history
Loading...
Owner options
Explore your selling options
What's special
BACK-ON-MARKET: Buyers had to back out, so their loss is your gain. Don't miss out again, now with lower price!! This 3-bedroom split-level house is located in the desirable town of Charlton, MA. The property is conveniently located near schools, shopping and major routes, making it an ideal place to call home. Situated on a picturesque country road, featuring a pool, large storage shed, barn with paddock. Main level features an open floor plan with spacious living room and eat-in kitchen with ample storage space. Kitchen opens to exterior deck and access to pool and large fenced backyard. The upper level also consists of three well-sized bedrooms. The lower level provides additional living space, perfect for a family room, home office, exercise room or playroom. There is also a laundry room and utility access. New water heater, well pump & pool liner along with recent windows and roof. Move-in ready. Do not miss this one
Zillow last checked: 8 hours ago
Listing updated: September 14, 2024 at 04:21pm
Listed by:
Peter Rotondo 508-456-7383,
ERA Key Realty Services - Alliance Realty, Inc. 508-234-0550
Bought with:
Amy Dwyer
Keller Williams Boston MetroWest
Source: MLS PIN,MLS#: 73250386
Facts & features
Interior
Bedrooms & bathrooms
- Bedrooms: 3
- Bathrooms: 1
- Full bathrooms: 1
- Main level bedrooms: 3
Primary bedroom
- Features: Closet, Flooring - Wood, Cable Hookup, High Speed Internet Hookup
- Level: Main,First
Bedroom 2
- Features: Closet, Flooring - Wood
- Level: Main,First
Bedroom 3
- Features: Closet, Flooring - Wood
- Level: Main,First
Bathroom 1
- Features: Bathroom - Full, Bathroom - Tiled With Tub & Shower, Flooring - Stone/Ceramic Tile
- Level: First
Family room
- Features: Flooring - Laminate, Exterior Access, High Speed Internet Hookup, Open Floorplan, Slider
- Level: Basement
Kitchen
- Features: Ceiling Fan(s), Flooring - Stone/Ceramic Tile, Countertops - Stone/Granite/Solid, Exterior Access, Open Floorplan, Recessed Lighting, Stainless Steel Appliances, Lighting - Overhead
- Level: Main,First
Living room
- Features: Flooring - Wood, Window(s) - Picture, Cable Hookup, High Speed Internet Hookup, Open Floorplan
- Level: Main,First
Heating
- Electric Baseboard, Pellet Stove
Cooling
- Window Unit(s)
Appliances
- Included: Electric Water Heater, Range, Dishwasher, Refrigerator
- Laundry: In Basement, Electric Dryer Hookup, Washer Hookup
Features
- Open Floorplan, Exercise Room
- Flooring: Wood, Tile, Carpet, Flooring - Stone/Ceramic Tile
- Windows: Insulated Windows, Storm Window(s)
- Basement: Full,Partially Finished,Walk-Out Access,Interior Entry
- Has fireplace: No
Interior area
- Total structure area: 1,843
- Total interior livable area: 1,843 sqft
Property
Parking
- Total spaces: 10
- Parking features: Off Street, Paved
- Uncovered spaces: 10
Features
- Patio & porch: Deck - Wood
- Exterior features: Deck - Wood, Pool - Above Ground, Storage, Paddock, Fenced Yard, Horses Permitted, Stone Wall
- Has private pool: Yes
- Pool features: Above Ground
- Fencing: Fenced
Lot
- Size: 1.08 Acres
- Features: Cleared, Level
Details
- Parcel number: 1481160
- Zoning: A
- Horses can be raised: Yes
- Horse amenities: Paddocks
Construction
Type & style
- Home type: SingleFamily
- Architectural style: Split Entry
- Property subtype: Single Family Residence
Materials
- Frame
- Foundation: Concrete Perimeter
- Roof: Shingle
Condition
- Year built: 1987
Utilities & green energy
- Electric: 110 Volts
- Sewer: Private Sewer
- Water: Private
- Utilities for property: for Electric Range, for Electric Oven, for Electric Dryer, Washer Hookup
Community & neighborhood
Location
- Region: Charlton
Price history
| Date | Event | Price |
|---|---|---|
| 9/12/2024 | Sold | $425,000+0%$231/sqft |
Source: MLS PIN #73250386 Report a problem | ||
| 8/8/2024 | Contingent | $424,900$231/sqft |
Source: MLS PIN #73250386 Report a problem | ||
| 8/2/2024 | Price change | $424,900-1.2%$231/sqft |
Source: MLS PIN #73250386 Report a problem | ||
| 7/22/2024 | Listed for sale | $429,900-2.3%$233/sqft |
Source: MLS PIN #73250386 Report a problem | ||
| 6/28/2024 | Contingent | $439,900$239/sqft |
Source: MLS PIN #73250386 Report a problem | ||
Public tax history
| Year | Property taxes | Tax assessment |
|---|---|---|
| 2025 | $4,104 +1.6% | $368,700 +3.5% |
| 2024 | $4,040 +2% | $356,300 +9.5% |
| 2023 | $3,959 +6.2% | $325,300 +15.9% |
Find assessor info on the county website
Neighborhood: 01507
Nearby schools
GreatSchools rating
- 7/10Heritage SchoolGrades: 2-4Distance: 3.2 mi
- 4/10Charlton Middle SchoolGrades: 5-8Distance: 3.5 mi
- 6/10Shepherd Hill Regional High SchoolGrades: 9-12Distance: 2.4 mi
Schools provided by the listing agent
- Elementary: Charlton Elem
- Middle: Charlton Middle
Source: MLS PIN. This data may not be complete. We recommend contacting the local school district to confirm school assignments for this home.
Get a cash offer in 3 minutes
Find out how much your home could sell for in as little as 3 minutes with a no-obligation cash offer.
Estimated market value$442,100
Get a cash offer in 3 minutes
Find out how much your home could sell for in as little as 3 minutes with a no-obligation cash offer.
Estimated market value
$442,100
