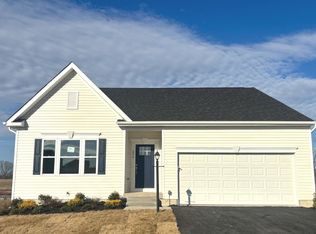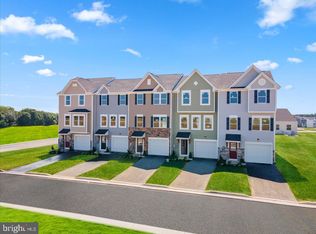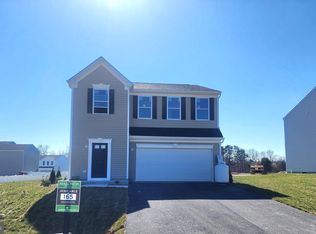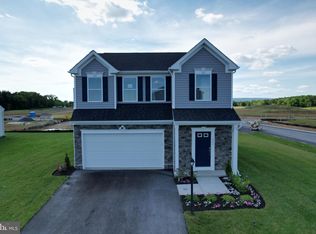Sold for $409,990
$409,990
182 Quillworth Rd, Inwood, WV 25428
4beds
2,585sqft
Single Family Residence
Built in 2024
8,625 Square Feet Lot
$429,100 Zestimate®
$159/sqft
$2,518 Estimated rent
Home value
$429,100
$386,000 - $481,000
$2,518/mo
Zestimate® history
Loading...
Owner options
Explore your selling options
What's special
UNDER CONSTRUCTION - MOVE-IN READY BY DECEMBER! This bright and open floor plan! The main level features luxury vinyl plank flooring, a spacious family room that flows seamlessly into the breakfast nook and kitchen, which includes stainless steel appliances, granite countertops, and an island perfect for gathering. Upstairs, you’ll find all bedrooms, the primary suite, and a large walk-in laundry room. The primary suite offers a generous bathroom with a double vanity, walk-in shower, and linen closet. The fully finished basement provides additional living space, complete with a full bathroom and walk-out to the backyard. Set on a beautiful homesite with a tree-lined backyard! Home is currently under construction—please visit the model home for access. Photos are of a similar model and are representative only.
Zillow last checked: 8 hours ago
Listing updated: December 18, 2024 at 05:56am
Listed by:
Patricia Jones 240-286-3263,
New Home Star Virginia, LLC,
Co-Listing Agent: Richard W. Bryan 703-967-2073,
New Home Star Virginia, LLC
Bought with:
Roxanna Grimes, 0225066370
RE/MAX Roots
Source: Bright MLS,MLS#: WVBE2034530
Facts & features
Interior
Bedrooms & bathrooms
- Bedrooms: 4
- Bathrooms: 4
- Full bathrooms: 3
- 1/2 bathrooms: 1
- Main level bathrooms: 1
Basement
- Area: 473
Heating
- ENERGY STAR Qualified Equipment, Heat Pump, Programmable Thermostat, Electric
Cooling
- Central Air, Heat Pump, Programmable Thermostat, Electric
Appliances
- Included: Microwave, Built-In Range, Cooktop, Dishwasher, Disposal, Dryer, Energy Efficient Appliances, Exhaust Fan, Self Cleaning Oven, Oven/Range - Electric, Refrigerator, Stainless Steel Appliance(s), Washer, Water Heater, Electric Water Heater
- Laundry: Upper Level, Hookup
Features
- Combination Dining/Living, Crown Molding, Dining Area, Family Room Off Kitchen, Open Floorplan, Kitchen Island, Pantry, Recessed Lighting, Soaking Tub, Bathroom - Tub Shower, Upgraded Countertops, Walk-In Closet(s), Other, Dry Wall
- Flooring: Ceramic Tile, Luxury Vinyl, Carpet
- Doors: ENERGY STAR Qualified Doors, Insulated, Sliding Glass
- Windows: Double Pane Windows, Energy Efficient, Insulated Windows, Low Emissivity Windows, Screens
- Basement: Drainage System,Exterior Entry,Partially Finished,Concrete,Rear Entrance,Sump Pump,Water Proofing System,Other,Walk-Out Access
- Has fireplace: No
Interior area
- Total structure area: 2,585
- Total interior livable area: 2,585 sqft
- Finished area above ground: 2,112
- Finished area below ground: 473
Property
Parking
- Total spaces: 4
- Parking features: Garage Faces Front, Garage Door Opener, Asphalt, Attached, Driveway
- Attached garage spaces: 2
- Uncovered spaces: 2
Accessibility
- Accessibility features: None
Features
- Levels: Three
- Stories: 3
- Exterior features: Lighting, Rain Gutters
- Pool features: None
- Has view: Yes
- View description: Trees/Woods
Lot
- Size: 8,625 sqft
Details
- Additional structures: Above Grade, Below Grade
- Parcel number: NO TAX RECORD
- Zoning: R
- Special conditions: Standard
Construction
Type & style
- Home type: SingleFamily
- Architectural style: Traditional
- Property subtype: Single Family Residence
Materials
- Asphalt, Batts Insulation, Blown-In Insulation, Masonry, Mixed, Spray Foam Insulation, Vinyl Siding, CPVC/PVC
- Foundation: Concrete Perimeter, Passive Radon Mitigation, Other
- Roof: Architectural Shingle
Condition
- Excellent
- New construction: Yes
- Year built: 2024
Details
- Builder model: THE ROCKFORD
- Builder name: MARONDA HOMES
Utilities & green energy
- Electric: 200+ Amp Service
- Sewer: Public Sewer
- Water: Public
- Utilities for property: Cable Available, Electricity Available, Phone Available, Water Available, Cable, Fiber Optic, DSL, Satellite Internet Service, Other Internet Service
Community & neighborhood
Location
- Region: Inwood
- Subdivision: South Brook
HOA & financial
HOA
- Has HOA: Yes
- HOA fee: $51 monthly
- Association name: SOUTH BROOK HOMEOWNERS ASSOCIATION
Other
Other facts
- Listing agreement: Exclusive Agency
- Listing terms: Cash,Conventional,FHA,USDA Loan,VA Loan,Other
- Ownership: Fee Simple
Price history
| Date | Event | Price |
|---|---|---|
| 12/16/2024 | Sold | $409,990$159/sqft |
Source: | ||
| 11/18/2024 | Pending sale | $409,990$159/sqft |
Source: | ||
| 11/14/2024 | Price change | $409,990-0.7%$159/sqft |
Source: | ||
| 11/13/2024 | Price change | $412,990+0.7%$160/sqft |
Source: | ||
| 10/29/2024 | Listed for sale | $409,990$159/sqft |
Source: | ||
Public tax history
Tax history is unavailable.
Neighborhood: 25428
Nearby schools
GreatSchools rating
- NAValley View Elementary SchoolGrades: PK-2Distance: 1 mi
- 5/10Musselman Middle SchoolGrades: 6-8Distance: 2.6 mi
- 8/10Musselman High SchoolGrades: 9-12Distance: 2.1 mi
Schools provided by the listing agent
- District: Berkeley County Schools
Source: Bright MLS. This data may not be complete. We recommend contacting the local school district to confirm school assignments for this home.
Get a cash offer in 3 minutes
Find out how much your home could sell for in as little as 3 minutes with a no-obligation cash offer.
Estimated market value$429,100
Get a cash offer in 3 minutes
Find out how much your home could sell for in as little as 3 minutes with a no-obligation cash offer.
Estimated market value
$429,100



