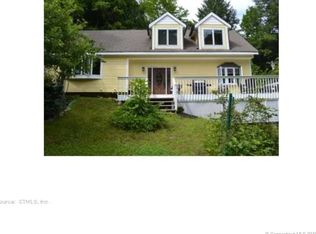Private Privacy & Seclusion !! Feels Like Your CAMPING, Meticulously Maintained 2 Bedroom Ranch Style Home on Over 1.25 Wooded Acres, Open Floor Plan, Lots of Hardwood Flooring Throughout, The Many many Windows Bring the Outdoors Inside !! Nice Living Room with Large Brick Fireplace, Hearth & Wood Storage, Applianced Galley Kitchen, Dining Area & Sun room, Walkout Lower Level offers Laundry Area, Full Bath & More, Walk to Housatonic River, Convenient To Route 34 & I84 !! Rural Location, Again It's so Private & Secluded It Feels Like Your CAMPING, Must See To Appreciate ! Detached 2 Car Garage, Easy To Show with 24 Hour Notice, Pride of Ownership At Its Best ! Adjacent 2+ Acre Wooded Lot "A", Must Be Sold Simultaneously With Home.
This property is off market, which means it's not currently listed for sale or rent on Zillow. This may be different from what's available on other websites or public sources.

