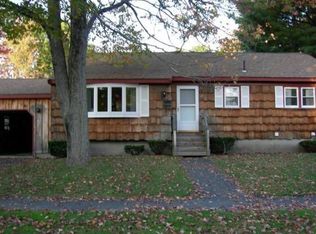Closed
$540,000
182 Pinecrest Road, Portland, ME 04102
3beds
1,470sqft
Single Family Residence
Built in 1969
6,534 Square Feet Lot
$550,400 Zestimate®
$367/sqft
$3,065 Estimated rent
Home value
$550,400
$506,000 - $600,000
$3,065/mo
Zestimate® history
Loading...
Owner options
Explore your selling options
What's special
When you step inside 182 Pinecrest, you immediately see the pride of ownership of this beautiful home. An oversized living room, anchored by a gas fireplace (2023) leading into a large, sunlit dining room. Off the dining room is a charming kitchen featuring granite countertops and ample cabinet space. Current owners added a dishwasher (2022), a garbage disposal (2022), and a pantry (2024) for maximum convenience. A mud room area features a half bath and access to the partially finished basement containing the washer and dryer (both added in 2022) and the annually-maintained mechanicals and whole-house dehumidifier system. Head upstairs to the refreshed primary bathroom (2023) with a linen closet and three large bedrooms, all with roomy closets. Nearly all of the second floor was repainted in 2023.
Extensively re-landscaped in 2024, the outside of this home is a welcoming as the inside. Two stamped stone patios were installed in 2023 to maximize the oasis-like backyard. Large native ferns and beautiful ground cover envelope the yard in tranquility. New exterior lighting (2022), apron, doors, and shutter painting (2023), an oversized one car garage, and a whole house generator round out the exterior offerings. Nestled in a quiet neighborhood with an easy-to-maintain level lot & paved driveway, this home is ready for your personal touch. Enjoy easy access to the Forest City Trail system, Fore River Sanctuary, Capisic Brook, and Capisic Pond Trail.
Zillow last checked: 8 hours ago
Listing updated: April 04, 2025 at 06:51am
Listed by:
Portside Real Estate Group
Bought with:
Vitalius Real Estate Group, LLC
Source: Maine Listings,MLS#: 1613606
Facts & features
Interior
Bedrooms & bathrooms
- Bedrooms: 3
- Bathrooms: 2
- Full bathrooms: 1
- 1/2 bathrooms: 1
Bedroom 1
- Level: Second
Bedroom 2
- Level: Second
Bedroom 3
- Level: Second
Dining room
- Level: First
Kitchen
- Level: First
Living room
- Level: First
Heating
- Baseboard, Hot Water, Zoned
Cooling
- None
Appliances
- Included: Dishwasher, Dryer, Electric Range, Refrigerator, Washer
Features
- Flooring: Tile, Wood
- Basement: Bulkhead,Interior Entry,Full
- Number of fireplaces: 1
Interior area
- Total structure area: 1,470
- Total interior livable area: 1,470 sqft
- Finished area above ground: 1,470
- Finished area below ground: 0
Property
Parking
- Total spaces: 1
- Parking features: Paved, 1 - 4 Spaces
- Garage spaces: 1
Features
- Patio & porch: Patio
Lot
- Size: 6,534 sqft
- Features: Neighborhood, Level, Sidewalks
Details
- Parcel number: PTLDM278ABD007001
- Zoning: RN-1
Construction
Type & style
- Home type: SingleFamily
- Architectural style: Garrison
- Property subtype: Single Family Residence
Materials
- Wood Frame, Shingle Siding
- Roof: Shingle
Condition
- Year built: 1969
Utilities & green energy
- Electric: Circuit Breakers
- Sewer: Public Sewer
- Water: Public
Community & neighborhood
Location
- Region: Portland
Other
Other facts
- Road surface type: Paved
Price history
| Date | Event | Price |
|---|---|---|
| 4/2/2025 | Sold | $540,000-6.1%$367/sqft |
Source: | ||
| 2/14/2025 | Pending sale | $575,000$391/sqft |
Source: | ||
| 2/7/2025 | Listed for sale | $575,000+38.6%$391/sqft |
Source: | ||
| 1/28/2022 | Sold | $415,000+0%$282/sqft |
Source: | ||
| 12/23/2021 | Pending sale | $414,900$282/sqft |
Source: | ||
Public tax history
| Year | Property taxes | Tax assessment |
|---|---|---|
| 2024 | $4,895 | $339,700 |
| 2023 | $4,895 +5.9% | $339,700 |
| 2022 | $4,623 -4.7% | $339,700 +63.2% |
Find assessor info on the county website
Neighborhood: Riverton
Nearby schools
GreatSchools rating
- 4/10Amanda C Rowe SchoolGrades: PK-5Distance: 0.4 mi
- 6/10Lincoln Middle SchoolGrades: 6-8Distance: 1.2 mi
- 2/10Deering High SchoolGrades: 9-12Distance: 1.3 mi

Get pre-qualified for a loan
At Zillow Home Loans, we can pre-qualify you in as little as 5 minutes with no impact to your credit score.An equal housing lender. NMLS #10287.
Sell for more on Zillow
Get a free Zillow Showcase℠ listing and you could sell for .
$550,400
2% more+ $11,008
With Zillow Showcase(estimated)
$561,408