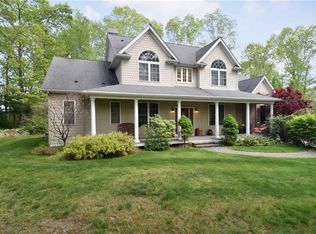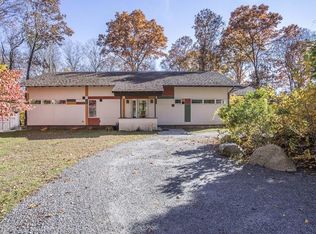Sold for $1,040,000
$1,040,000
182 Pine St, Rehoboth, MA 02769
4beds
4,448sqft
Single Family Residence
Built in 2015
2.77 Acres Lot
$1,079,300 Zestimate®
$234/sqft
$5,068 Estimated rent
Home value
$1,079,300
$971,000 - $1.20M
$5,068/mo
Zestimate® history
Loading...
Owner options
Explore your selling options
What's special
This Showstopper offers 4 Beds, 2.5 Baths, Plus Over & 100K in Custom Upgrades! Features Include: Trex Decking in Front Porch and Back Deck, Upgraded Hardwood floors throughout home, Open Concept Floor Plan, Custom Kitchen with Stainless Steel GE appliances, tile backsplash, open airy room with gas fireplace, custom built-in bookshelves, crown molding, upgraded light fixtures, Home Office with french doors. The 2nd floor boasts a Lux Primary Suite w/Cathedral Ceilings, 3 spacious closets, Spa-like Bath, Double Vanity and Jacuzzi tub. Approx 1200+sf beautifully finished Basement - Perfect for Gym, Entertainment, Generac Generator to keep your loved ones plugged-in during power outages, Landscaped w/ Irrigation!
Zillow last checked: 8 hours ago
Listing updated: June 16, 2025 at 09:47pm
Listed by:
Jason Saphire 877-249-5478,
www.HomeZu.com 877-249-5478
Bought with:
Jason Saphire
www.HomeZu.com
Source: MLS PIN,MLS#: 73361775
Facts & features
Interior
Bedrooms & bathrooms
- Bedrooms: 4
- Bathrooms: 3
- Full bathrooms: 2
- 1/2 bathrooms: 1
Primary bedroom
- Features: Flooring - Hardwood
- Level: Second
- Area: 504
- Dimensions: 28 x 18
Bedroom 2
- Features: Flooring - Hardwood
- Level: Second
- Area: 210
- Dimensions: 15 x 14
Bedroom 3
- Features: Flooring - Hardwood
- Level: Second
- Area: 210
- Dimensions: 15 x 14
Bedroom 4
- Features: Flooring - Hardwood
- Level: Second
- Area: 225
- Dimensions: 15 x 15
Primary bathroom
- Features: Yes
Dining room
- Features: Flooring - Hardwood
- Level: First
- Area: 252
- Dimensions: 14 x 18
Family room
- Features: Flooring - Hardwood
- Level: First
- Area: 315
- Dimensions: 15 x 21
Kitchen
- Features: Flooring - Hardwood
- Level: First
- Area: 285
- Dimensions: 15 x 19
Living room
- Features: Flooring - Hardwood
- Level: First
- Area: 390
- Dimensions: 15 x 26
Heating
- Central, Forced Air, Natural Gas
Cooling
- Central Air
Appliances
- Included: Electric Water Heater, Dishwasher, Microwave, Refrigerator, Washer, Dryer, Water Treatment, Wine Refrigerator, Water Softener, Instant Hot Water
- Laundry: Gas Dryer Hookup
Features
- Flooring: Tile, Hardwood, Wood Laminate
- Doors: French Doors
- Windows: Insulated Windows
- Basement: Full
- Number of fireplaces: 1
- Fireplace features: Living Room
Interior area
- Total structure area: 4,448
- Total interior livable area: 4,448 sqft
- Finished area above ground: 3,248
- Finished area below ground: 1,200
Property
Parking
- Total spaces: 10
- Parking features: Attached, Paved
- Attached garage spaces: 2
- Uncovered spaces: 8
Features
- Patio & porch: Porch, Deck, Patio
- Exterior features: Porch, Deck, Patio, Sprinkler System
Lot
- Size: 2.77 Acres
- Features: Sloped
Details
- Parcel number: 4869469
- Zoning: Single Fam
Construction
Type & style
- Home type: SingleFamily
- Architectural style: Colonial
- Property subtype: Single Family Residence
Materials
- Frame, Stone
- Foundation: Concrete Perimeter
- Roof: Shingle
Condition
- Year built: 2015
Utilities & green energy
- Electric: 200+ Amp Service
- Sewer: Private Sewer
- Water: Private
- Utilities for property: for Gas Range, for Gas Oven, for Gas Dryer
Community & neighborhood
Community
- Community features: Public Transportation, Shopping, Pool, Tennis Court(s), Park, Walk/Jog Trails, Stable(s), Conservation Area, Highway Access, House of Worship, Private School, Public School, T-Station
Location
- Region: Rehoboth
- Subdivision: Rehoboth
Price history
| Date | Event | Price |
|---|---|---|
| 6/13/2025 | Sold | $1,040,000-2.3%$234/sqft |
Source: MLS PIN #73361775 Report a problem | ||
| 4/20/2025 | Listed for sale | $1,065,000+7.1%$239/sqft |
Source: MLS PIN #73361775 Report a problem | ||
| 4/26/2023 | Listing removed | $994,500$224/sqft |
Source: MLS PIN #73102103 Report a problem | ||
| 4/23/2023 | Listed for sale | $994,500+74.5%$224/sqft |
Source: MLS PIN #73102103 Report a problem | ||
| 11/16/2015 | Sold | $570,000-3.4%$128/sqft |
Source: Public Record Report a problem | ||
Public tax history
| Year | Property taxes | Tax assessment |
|---|---|---|
| 2025 | $9,129 -0.1% | $818,700 +1.8% |
| 2024 | $9,138 +8.1% | $804,400 +10.2% |
| 2023 | $8,453 +4.3% | $730,000 +14.1% |
Find assessor info on the county website
Neighborhood: 02769
Nearby schools
GreatSchools rating
- 5/10Dorothy L BeckwithGrades: 5-8Distance: 1.7 mi
- 6/10Dighton-Rehoboth Regional High SchoolGrades: PK,9-12Distance: 4.7 mi
- 6/10Palmer RiverGrades: PK-4Distance: 1.9 mi
Schools provided by the listing agent
- Elementary: Palmer River
- Middle: Beckwidth
- High: Dighton Rehobot
Source: MLS PIN. This data may not be complete. We recommend contacting the local school district to confirm school assignments for this home.
Get a cash offer in 3 minutes
Find out how much your home could sell for in as little as 3 minutes with a no-obligation cash offer.
Estimated market value$1,079,300
Get a cash offer in 3 minutes
Find out how much your home could sell for in as little as 3 minutes with a no-obligation cash offer.
Estimated market value
$1,079,300

