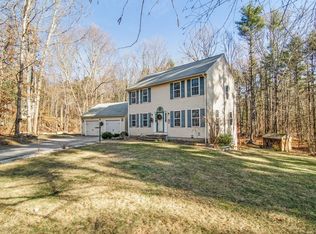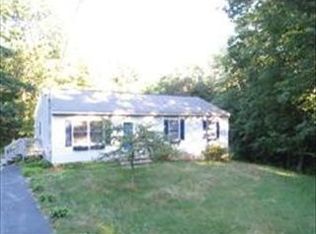Sold for $534,500 on 07/17/24
$534,500
182 Perry St, Douglas, MA 01516
3beds
2,040sqft
Single Family Residence
Built in 1995
2.24 Acres Lot
$562,600 Zestimate®
$262/sqft
$4,128 Estimated rent
Home value
$562,600
$512,000 - $619,000
$4,128/mo
Zestimate® history
Loading...
Owner options
Explore your selling options
What's special
WELCOME HOME TO A FANTASTIC NEIGHBORHOOD IN DOUGLAS, MA! THIS SPACIOUS COLONIAL IS IN A PRIVATE, WOODED SETTING. THE FIRST FLOOR FEATURES AN OPEN LIVING AREA, LARGE KITCHEN AND SEPARATE DINING ROOM WITH SLIDERS THAT LEAD OUT TO A LARGE DECK OVERLOOKING THE PRIVATE BACKYARD AND ABOVE GROUND POOL. THE LIVING ROOM FEATURES A COZY FIREPLACE AND MAPLE FLOORING. THERE IS ALSO A FORMAL DINING ROOM, AND A 1/2 BATH FEATURING FIRST FLOOR LAUNDRY. THE SECOND FLOOR FEATURES 3 SPACIOUS BEDROOMS AND 2 BATHROOMS, INCLUDING THE EN SUITE PRIMARY BEDROOM WITH HIS AND HERS CLOSETS. THE PARTIALLY FINISHED BASEMENT FEATURES A LARGE BONUS LIVING AREA OR PLAY ROOM, ALONG WITH AN ADJACENT STORAGE AREA AND WALKOUT. JUST MINUTES FROM 146, PROVIDING AN EASY COMMUTE TO WORCESTER OR PROVIDENCE! THIS IS ONE YOU WON'T WANT TO MISS!!
Zillow last checked: 8 hours ago
Listing updated: July 17, 2024 at 10:38am
Listed by:
John Turner 401-442-8844,
eXp Realty 888-854-7493,
John Turner 401-442-8844
Bought with:
Taylor Blair
Lamacchia Realty, Inc.
Source: MLS PIN,MLS#: 73212673
Facts & features
Interior
Bedrooms & bathrooms
- Bedrooms: 3
- Bathrooms: 3
- Full bathrooms: 2
- 1/2 bathrooms: 1
Primary bedroom
- Features: Bathroom - Full, Ceiling Fan(s), Walk-In Closet(s), Flooring - Wall to Wall Carpet, Closet - Double
- Level: Second
Bedroom 2
- Features: Ceiling Fan(s), Closet, Flooring - Wall to Wall Carpet
- Level: Second
Bedroom 3
- Features: Ceiling Fan(s), Closet, Flooring - Wall to Wall Carpet
- Level: Second
Primary bathroom
- Features: Yes
Bathroom 1
- Features: Bathroom - Half, Closet - Linen, Dryer Hookup - Electric, Washer Hookup
- Level: First
Bathroom 2
- Features: Closet - Linen
- Level: Second
Bathroom 3
- Features: Closet - Linen
- Level: Second
Dining room
- Features: Closet, Flooring - Hardwood, Balcony / Deck, Slider, Crown Molding
- Level: First
Family room
- Features: Crown Molding
- Level: First
Kitchen
- Features: Flooring - Stone/Ceramic Tile, Pantry
- Level: First
Living room
- Features: Flooring - Hardwood, Crown Molding
- Level: First
Heating
- Central, Forced Air, Oil
Cooling
- Window Unit(s)
Appliances
- Laundry: Bathroom - Half, First Floor, Washer Hookup
Features
- Bonus Room, Internet Available - Unknown
- Flooring: Tile, Vinyl, Carpet, Hardwood, Flooring - Wall to Wall Carpet
- Doors: Storm Door(s)
- Windows: Insulated Windows
- Basement: Partially Finished,Walk-Out Access
- Number of fireplaces: 1
- Fireplace features: Family Room
Interior area
- Total structure area: 2,040
- Total interior livable area: 2,040 sqft
Property
Parking
- Total spaces: 6
- Parking features: Paved Drive, Off Street, Paved
- Uncovered spaces: 6
Accessibility
- Accessibility features: No
Features
- Patio & porch: Deck - Wood, Covered
- Exterior features: Deck - Wood, Covered Patio/Deck, Pool - Above Ground, Rain Gutters, Stone Wall
- Has private pool: Yes
- Pool features: Above Ground
Lot
- Size: 2.24 Acres
- Features: Wooded
Details
- Parcel number: 3709632
- Zoning: 101
Construction
Type & style
- Home type: SingleFamily
- Architectural style: Colonial
- Property subtype: Single Family Residence
Materials
- Frame
- Foundation: Concrete Perimeter
- Roof: Shingle
Condition
- Year built: 1995
Utilities & green energy
- Electric: Circuit Breakers, 100 Amp Service
- Sewer: Private Sewer
- Water: Private
- Utilities for property: for Electric Range, for Electric Oven, Washer Hookup
Green energy
- Energy efficient items: Thermostat
Community & neighborhood
Community
- Community features: Public Transportation, Walk/Jog Trails, Golf, Highway Access, Private School, Public School
Location
- Region: Douglas
Price history
| Date | Event | Price |
|---|---|---|
| 7/17/2024 | Sold | $534,500-2.8%$262/sqft |
Source: MLS PIN #73212673 | ||
| 4/8/2024 | Contingent | $549,900$270/sqft |
Source: MLS PIN #73212673 | ||
| 3/17/2024 | Listed for sale | $549,900+58.9%$270/sqft |
Source: MLS PIN #73212673 | ||
| 11/6/2019 | Sold | $346,000-1.1%$170/sqft |
Source: | ||
| 10/1/2019 | Pending sale | $349,900$172/sqft |
Source: CENTURY 21 Gonsalves-Pastore Realty #1233123 | ||
Public tax history
| Year | Property taxes | Tax assessment |
|---|---|---|
| 2025 | $5,697 +1.8% | $432,600 +4.5% |
| 2024 | $5,597 +2.1% | $414,000 +8.4% |
| 2023 | $5,483 +1.4% | $381,800 +18.1% |
Find assessor info on the county website
Neighborhood: 01516
Nearby schools
GreatSchools rating
- 3/10Douglas Elementary SchoolGrades: 2-5Distance: 3.4 mi
- 7/10Douglas Middle SchoolGrades: 6-8Distance: 3.4 mi
- 5/10Douglas High SchoolGrades: 9-12Distance: 3.4 mi

Get pre-qualified for a loan
At Zillow Home Loans, we can pre-qualify you in as little as 5 minutes with no impact to your credit score.An equal housing lender. NMLS #10287.
Sell for more on Zillow
Get a free Zillow Showcase℠ listing and you could sell for .
$562,600
2% more+ $11,252
With Zillow Showcase(estimated)
$573,852
