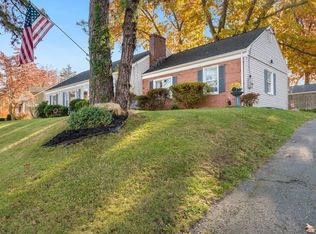Picture perfect inside and out, this gorgeous house has turn-key features so you can start your next chapter now! Follow wood flooring to the charming living room with enormous window and fireplace flanked by built-in shelving to offer function and style. Head to the chic and spacious eat-in kitchen with stainless steel appliances and a high ceiling, plus its surrounding rooms offer a flexible layout for a dining room, home office and more. A sliding door opens to your backyard paradise for fun in the sun whether you take a dip in the in-ground swimming pool, relax on the patio or tend to your vegetable garden. When it's time to hit the hay, a modern master bedroom awaits with an extra-large closet for all your wardrobe needs and an ensuite bathroom featuring double sinks. This beautiful property also offers convenience, like the attached garage for storing vehicles, lawn tools and more.
This property is off market, which means it's not currently listed for sale or rent on Zillow. This may be different from what's available on other websites or public sources.
