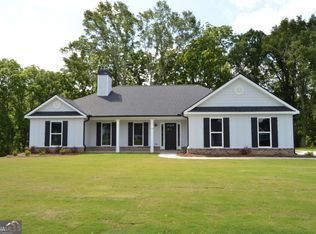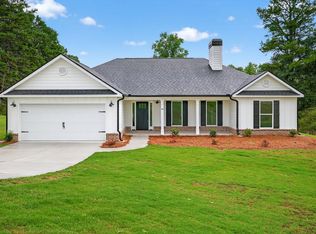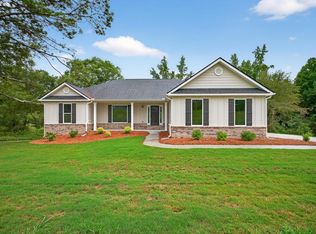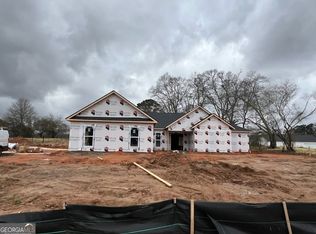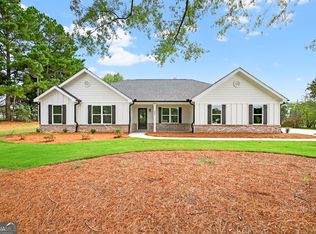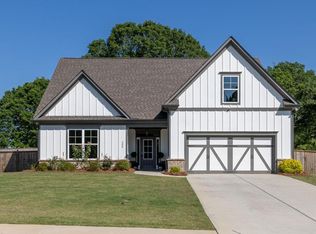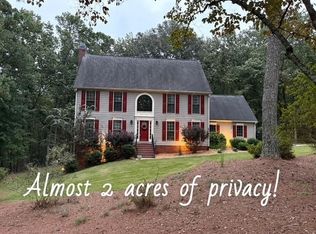READY NOW!!! Welcome to this stunning 4-bedroom, 3-bathroom home, featuring a large open family room complete with a wood-burning fireplace and built-in bookshelves, and LVP flooring. The open-concept kitchen boasts a pantry, stainless steel appliances, granite countertops, and a stylish tile backsplash. The primary suite on the main level features trey ceilings and a spacious ensuite bathroom with dual vanities, a separate tub, and a walk-in shower. Three additional bedrooms and two more full baths provide ample space for family and guests. Step outside to enjoy the private, sloped backyard, offering plenty of seclusion. Up to 4k towards closing costs with builder's preferred lender.
Active
$421,900
182 Nativity Cv, Winder, GA 30680
4beds
2,260sqft
Est.:
Single Family Residence, Residential
Built in 2025
0.91 Acres Lot
$420,600 Zestimate®
$187/sqft
$32/mo HOA
What's special
- 54 days |
- 180 |
- 12 |
Zillow last checked: 8 hours ago
Listing updated: November 02, 2025 at 06:32am
Listing Provided by:
Melissa Etheridge,
All Star Realty, LLC,
Cindy Davila,
All Star Realty, LLC
Source: FMLS GA,MLS#: 7674856
Tour with a local agent
Facts & features
Interior
Bedrooms & bathrooms
- Bedrooms: 4
- Bathrooms: 3
- Full bathrooms: 3
- Main level bathrooms: 3
- Main level bedrooms: 4
Rooms
- Room types: Family Room
Primary bedroom
- Features: Master on Main, Split Bedroom Plan
- Level: Master on Main, Split Bedroom Plan
Bedroom
- Features: Master on Main, Split Bedroom Plan
Primary bathroom
- Features: Double Vanity
Dining room
- Features: Open Concept
Kitchen
- Features: Cabinets White, Pantry
Heating
- Electric
Cooling
- Central Air
Appliances
- Included: Dishwasher, Microwave
- Laundry: Laundry Closet
Features
- Bookcases
- Flooring: Carpet, Vinyl
- Windows: Double Pane Windows
- Basement: None
- Number of fireplaces: 1
- Fireplace features: Factory Built
- Common walls with other units/homes: No Common Walls
Interior area
- Total structure area: 2,260
- Total interior livable area: 2,260 sqft
- Finished area above ground: 2,250
- Finished area below ground: 0
Video & virtual tour
Property
Parking
- Total spaces: 2
- Parking features: Attached, Garage, Garage Door Opener
- Attached garage spaces: 2
Accessibility
- Accessibility features: None
Features
- Levels: One
- Stories: 1
- Patio & porch: Patio
- Exterior features: Private Yard, No Dock
- Pool features: None
- Spa features: None
- Fencing: None
- Has view: Yes
- View description: Rural
- Waterfront features: None
- Body of water: None
Lot
- Size: 0.91 Acres
- Features: Private, Sloped
Details
- Additional structures: None
- Parcel number: BE04A 030
- Other equipment: None
- Horse amenities: None
Construction
Type & style
- Home type: SingleFamily
- Architectural style: Craftsman
- Property subtype: Single Family Residence, Residential
Materials
- Cement Siding, Concrete
- Foundation: Slab
- Roof: Composition
Condition
- New Construction
- New construction: Yes
- Year built: 2025
Utilities & green energy
- Electric: None
- Sewer: Septic Tank
- Water: Public
- Utilities for property: Cable Available, Electricity Available, Phone Available, Underground Utilities
Green energy
- Energy efficient items: None
- Energy generation: None
Community & HOA
Community
- Features: Homeowners Assoc
- Security: None
- Subdivision: Shepherd's Walk
HOA
- Has HOA: Yes
- HOA fee: $385 annually
Location
- Region: Winder
Financial & listing details
- Price per square foot: $187/sqft
- Tax assessed value: $50,000
- Annual tax amount: $5,000
- Date on market: 10/29/2025
- Cumulative days on market: 54 days
- Ownership: Fee Simple
- Electric utility on property: Yes
- Road surface type: Asphalt
Estimated market value
$420,600
$400,000 - $442,000
$2,405/mo
Price history
Price history
| Date | Event | Price |
|---|---|---|
| 11/1/2025 | Listed for sale | $421,900$187/sqft |
Source: | ||
| 11/1/2025 | Listing removed | $421,900$187/sqft |
Source: | ||
| 4/7/2025 | Price change | $421,900+0.5%$187/sqft |
Source: | ||
| 3/4/2025 | Listed for sale | $419,900$186/sqft |
Source: | ||
Public tax history
Public tax history
| Year | Property taxes | Tax assessment |
|---|---|---|
| 2024 | $515 | $20,000 |
Find assessor info on the county website
BuyAbility℠ payment
Est. payment
$2,485/mo
Principal & interest
$2048
Property taxes
$257
Other costs
$180
Climate risks
Neighborhood: 30680
Nearby schools
GreatSchools rating
- NAAlternative SchoolGrades: Distance: 1.4 mi
- 6/10Westside Middle SchoolGrades: 6-8Distance: 3.8 mi
- 5/10Apalachee High SchoolGrades: 9-12Distance: 4.7 mi
Schools provided by the listing agent
- Elementary: Austin Road - Barrow
- Middle: Westside - Barrow
- High: Apalachee
Source: FMLS GA. This data may not be complete. We recommend contacting the local school district to confirm school assignments for this home.
- Loading
- Loading
