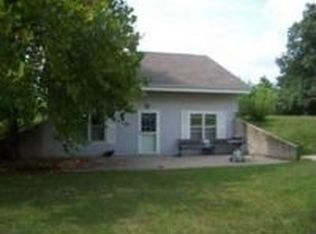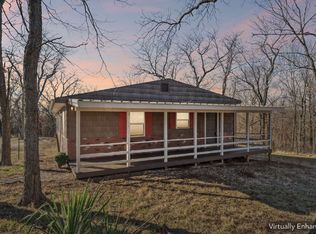Sold
Price Unknown
182 NW 1121st Rd, Holden, MO 64040
3beds
1,836sqft
Single Family Residence
Built in 2000
7.04 Acres Lot
$177,500 Zestimate®
$--/sqft
$1,611 Estimated rent
Home value
$177,500
$115,000 - $273,000
$1,611/mo
Zestimate® history
Loading...
Owner options
Explore your selling options
What's special
Thinking about homesteading? With plenty of room for gardens and animals, you can raise your own chickens—because let’s face it, egg prices aren’t getting any cheaper! This is your chance to create the rural retreat you’ve been dreaming of. Nestled on 7.2 beautiful acres, this property offers the perfect blend of open space and privacy, with a large pond as its focal point and wooded areas lining the west side. The almost 1,900 sq. ft. home, built in 2000, is ready for your finishing touches! The seller began exterior updates, including new siding and some new windows, but the work remains incomplete. Inside, flooring has been updated in the main living areas, while the kitchen, bedrooms and primary bath await your vision. Property is part of a probate estate and contract must be approved by court. Selling as-is.
Enjoy serene views from the huge deck overlooking the pond, or relax under the covered patio at the back. Two sizable storage sheds provide ample space for equipment, hobbies, or a workshop. ESTATE SALE SATURDAY 2/8 FROM 9-2!
Zillow last checked: 8 hours ago
Listing updated: March 25, 2025 at 09:01am
Listing Provided by:
Sandi Reed 816-213-0938,
Chartwell Realty LLC
Bought with:
Sharrieff Hazim, SP00224705
Lifestyles Realty Kansas, Inc.
Source: Heartland MLS as distributed by MLS GRID,MLS#: 2530063
Facts & features
Interior
Bedrooms & bathrooms
- Bedrooms: 3
- Bathrooms: 2
- Full bathrooms: 2
Primary bedroom
- Features: Carpet, Walk-In Closet(s)
- Level: First
- Area: 169 Square Feet
- Dimensions: 13 x 13
Bedroom 2
- Features: Carpet
- Level: First
- Area: 130 Square Feet
- Dimensions: 10 x 13
Bedroom 3
- Features: Carpet
- Level: First
- Area: 99 Square Feet
- Dimensions: 9 x 11
Primary bathroom
- Features: Carpet, Double Vanity, Separate Shower And Tub
- Level: First
- Area: 117 Square Feet
- Dimensions: 9 x 13
Dining room
- Level: First
- Area: 99 Square Feet
- Dimensions: 9 x 11
Family room
- Features: Ceiling Fan(s)
- Level: First
- Area: 220 Square Feet
- Dimensions: 11 x 20
Kitchen
- Features: Built-in Features
- Level: First
Living room
- Features: Fireplace, Laminate Counters
- Level: First
- Area: 195 Square Feet
- Dimensions: 13 x 15
Heating
- Forced Air
Cooling
- Electric
Appliances
- Included: Microwave, Built-In Electric Oven
- Laundry: Main Level, Off The Kitchen
Features
- Ceiling Fan(s), Kitchen Island, Pantry, Vaulted Ceiling(s), Walk-In Closet(s)
- Flooring: Carpet, Laminate
- Windows: Skylight(s)
- Basement: Crawl Space
- Number of fireplaces: 1
- Fireplace features: Hearth Room, Living Room, Wood Burning
Interior area
- Total structure area: 1,836
- Total interior livable area: 1,836 sqft
- Finished area above ground: 1,836
- Finished area below ground: 0
Property
Parking
- Parking features: Off Street
Features
- Patio & porch: Deck, Covered
- Waterfront features: Pond
Lot
- Size: 7.04 Acres
- Features: Acreage
Details
- Additional structures: Shed(s)
- Parcel number: 146013000000002.01
Construction
Type & style
- Home type: SingleFamily
- Architectural style: Traditional
- Property subtype: Single Family Residence
Materials
- Vinyl Siding, Wood Siding
- Roof: Composition
Condition
- Year built: 2000
Utilities & green energy
- Sewer: Septic Tank
- Water: Rural
Community & neighborhood
Location
- Region: Holden
- Subdivision: Other
HOA & financial
HOA
- Has HOA: No
Other
Other facts
- Listing terms: Cash,Conventional
- Ownership: Estate/Trust
Price history
| Date | Event | Price |
|---|---|---|
| 3/24/2025 | Sold | -- |
Source: | ||
| 2/11/2025 | Pending sale | $165,000$90/sqft |
Source: | ||
| 2/6/2025 | Listed for sale | $165,000$90/sqft |
Source: | ||
Public tax history
| Year | Property taxes | Tax assessment |
|---|---|---|
| 2025 | $1,194 +8.5% | $18,764 +9.1% |
| 2024 | $1,101 -0.8% | $17,203 |
| 2023 | $1,110 | $17,203 +4.4% |
Find assessor info on the county website
Neighborhood: 64040
Nearby schools
GreatSchools rating
- 6/10Holden Elementary SchoolGrades: PK-5Distance: 6.8 mi
- 3/10Holden Middle SchoolGrades: 6-8Distance: 6.8 mi
- 4/10Holden High SchoolGrades: 9-12Distance: 6.8 mi
Schools provided by the listing agent
- Elementary: Holden
- Middle: Holden
- High: Holden
Source: Heartland MLS as distributed by MLS GRID. This data may not be complete. We recommend contacting the local school district to confirm school assignments for this home.

