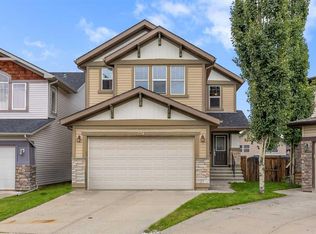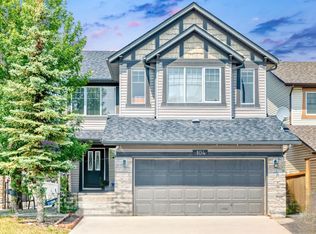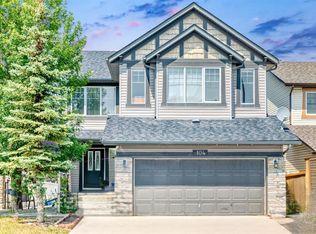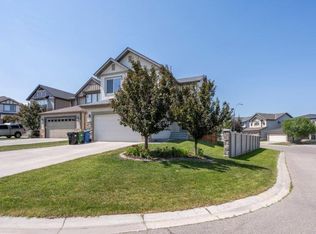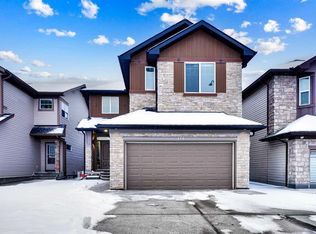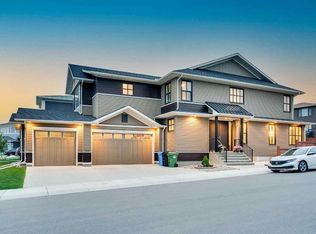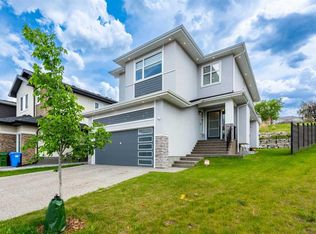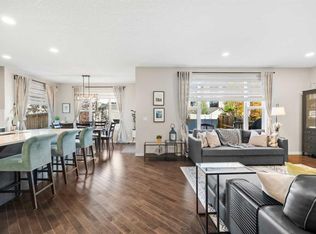182 NE Panamount Rd NW, Calgary, AB T3K 0H8
What's special
- 78 days |
- 41 |
- 2 |
Zillow last checked: 8 hours ago
Listing updated: December 04, 2025 at 08:45am
Dave Kahlon, Associate,
Lpt Realty
Facts & features
Interior
Bedrooms & bathrooms
- Bedrooms: 4
- Bathrooms: 4
- Full bathrooms: 3
- 1/2 bathrooms: 1
Other
- Level: Second
- Dimensions: 14`1" x 12`3"
Bedroom
- Level: Second
- Dimensions: 12`6" x 10`11"
Bedroom
- Level: Second
- Dimensions: 13`6" x 9`11"
Bedroom
- Level: Basement
- Dimensions: 12`8" x 11`11"
Other
- Level: Main
- Dimensions: 5`2" x 4`11"
Other
- Level: Basement
- Dimensions: 7`9" x 7`3"
Other
- Level: Second
- Dimensions: 8`0" x 4`11"
Other
- Level: Second
- Dimensions: 11`7" x 9`7"
Bonus room
- Level: Second
- Dimensions: 16`11" x 14`3"
Den
- Level: Main
- Dimensions: 12`4" x 10`3"
Dining room
- Level: Main
- Dimensions: 9`11" x 3`2"
Dining room
- Level: Basement
- Dimensions: 9`11" x 8`0"
Kitchen
- Level: Main
- Dimensions: 14`6" x 13`4"
Kitchen
- Level: Basement
- Dimensions: 9`6" x 8`3"
Living room
- Level: Main
- Dimensions: 16`5" x 14`6"
Living room
- Level: Basement
- Dimensions: 20`2" x 11`11"
Mud room
- Level: Main
- Dimensions: 9`6" x 5`5"
Heating
- Fireplace(s), Forced Air, Natural Gas
Cooling
- Central Air
Appliances
- Included: Built-In Electric Range, Built-In Refrigerator, Dishwasher, Gas Cooktop, Microwave, Oven-Built-In, Washer/Dryer Stacked
- Laundry: Main Level
Features
- No Animal Home, No Smoking Home, Vaulted Ceiling(s)
- Flooring: Carpet, Ceramic Tile, Laminate
- Windows: Skylight(s), Window Coverings
- Basement: Full
- Number of fireplaces: 1
- Fireplace features: Gas
Interior area
- Total interior livable area: 2,145 sqft
- Finished area above ground: 2,144
- Finished area below ground: 899
Property
Parking
- Total spaces: 4
- Parking features: Double Garage Attached
- Attached garage spaces: 2
Features
- Levels: Two,2 Storey
- Stories: 1
- Patio & porch: Front Porch
- Exterior features: Private Yard
- Fencing: Fenced
- Has view: Yes
- Frontage length: 11.81M 38`9"
Lot
- Size: 4,356 Square Feet
- Features: Backs on to Park/Green Space, Views
Details
- Parcel number: 101195748
- Zoning: R-G
Construction
Type & style
- Home type: SingleFamily
- Property subtype: Single Family Residence
Materials
- Asphalt, Concrete, Stone, Vinyl Siding, Wood Frame
- Foundation: Concrete Perimeter
- Roof: Asphalt
Condition
- New construction: No
- Year built: 2007
Community & HOA
Community
- Features: Clubhouse, Golf, Playground
- Subdivision: Panorama Hills
HOA
- Has HOA: No
- Amenities included: Recreation Facilities
- HOA fee: C$263 annually
Location
- Region: Calgary
Financial & listing details
- Price per square foot: C$594/sqft
- Date on market: 9/25/2025
- Inclusions: WASHER AND DRYER, STOVE, MICROWAVE, DISHWASHER, ALL IN THE BASEMENT
(877) 366-2213
By pressing Contact Agent, you agree that the real estate professional identified above may call/text you about your search, which may involve use of automated means and pre-recorded/artificial voices. You don't need to consent as a condition of buying any property, goods, or services. Message/data rates may apply. You also agree to our Terms of Use. Zillow does not endorse any real estate professionals. We may share information about your recent and future site activity with your agent to help them understand what you're looking for in a home.
Price history
Price history
Price history is unavailable.
Public tax history
Public tax history
Tax history is unavailable.Climate risks
Neighborhood: Panorama Hills
Nearby schools
GreatSchools rating
No schools nearby
We couldn't find any schools near this home.
- Loading
