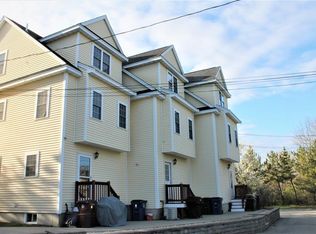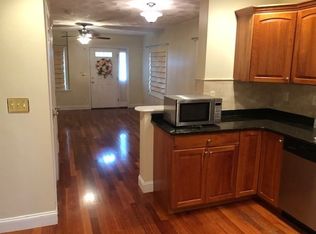This well maintained townhouse is seconds from the beach and local parks. You will love how quiet and how spacious this condo feels. Three large bedrooms with a sizable unfinished basement - for potential additional living space. The first level offers an open floor plan with dining, living and kitchen areas with a hidden half bath. Second level you'll find two bedrooms with another bathroom and my favorite is the third level, which contains a large loft style bedroom. Central air, deeded parking, considerable closet space, granite counters... did I mention the nearby beach? This home is perfect for keeping your distance while still enjoying each other's company. Showings start immediately - open house this Wednesday 11/4 430p-6p.
This property is off market, which means it's not currently listed for sale or rent on Zillow. This may be different from what's available on other websites or public sources.

