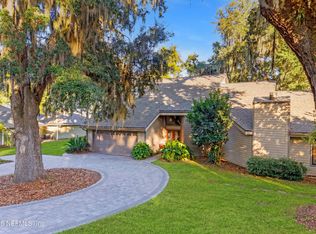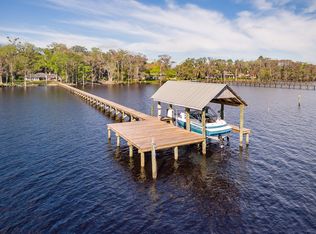Closed
$1,590,000
182 N RIDGE Drive, Fleming Island, FL 32003
4beds
4,086sqft
Single Family Residence
Built in 2017
1.09 Acres Lot
$1,564,300 Zestimate®
$389/sqft
$5,447 Estimated rent
Home value
$1,564,300
$1.44M - $1.71M
$5,447/mo
Zestimate® history
Loading...
Owner options
Explore your selling options
What's special
Riverfront contemporary craftsman boast a private pool, deck, outdoor kitchen & dock, chefs kitchen with a huge granite island. Two primary suites, one on each floor. Upstairs primary bath offers carrera marble flooring and inside the shower with an imported marble mural. Custom office furniture with murphy bed is included in the designated office space. 1/2 inch handscraped oak engineered wood floors throughout most of the house, carpet in the bonus room and porcelain tile in 1st floor primary and Jack and Jill bathroom. The mudrooms' cabinetry pickups right where the kitchen left off for additional storage. Behind the door across from the washer and dryer is a laundry chute making the tedious as easy as possible, just like the doggy run, it's artificial turf ! There are 2 tankless water heaters and 100 gallon propane gas tank. This home is perfect for creating everlasting memories with family and friends.
Zillow last checked: 8 hours ago
Listing updated: July 11, 2025 at 10:22am
Listed by:
BABETTE JOHNSON-DUKE 904-716-1141,
X FACTOR SUCCESS REALTY 904-703-5522
Bought with:
CHRISTINE RAGAZZO, 3280538
WATSON REALTY CORP
Source: realMLS,MLS#: 2086839
Facts & features
Interior
Bedrooms & bathrooms
- Bedrooms: 4
- Bathrooms: 4
- Full bathrooms: 3
- 1/2 bathrooms: 1
Primary bedroom
- Area: 300.55 Square Feet
- Dimensions: 15.86 x 18.95
Bedroom 2
- Area: 175.73 Square Feet
- Dimensions: 12.95 x 13.57
Bedroom 3
- Area: 158.46 Square Feet
- Dimensions: 11.95 x 13.26
Bedroom 4
- Area: 155.45 Square Feet
- Dimensions: 13.23 x 11.75
Bedroom 5
- Area: 4.96 Square Feet
- Dimensions: 3.57 x 1.39
Primary bathroom
- Area: 149.64 Square Feet
- Dimensions: 14.43 x 10.37
Bathroom 3
- Area: 36.45 Square Feet
- Dimensions: 6.64 x 5.49
Bathroom 4
- Area: 32.36 Square Feet
- Dimensions: 5.55 x 5.83
Bathroom 5
- Area: 26.96 Square Feet
- Dimensions: 4.91 x 5.49
Laundry
- Area: 164.12 Square Feet
- Dimensions: 7.94 x 20.67
Office
- Area: 167.52 Square Feet
- Dimensions: 12.52 x 13.38
Heating
- Central, Electric, Heat Pump
Cooling
- Central Air, Electric
Appliances
- Included: Convection Oven, Disposal, Double Oven, Electric Cooktop, Electric Oven, ENERGY STAR Qualified Dishwasher, Instant Hot Water, Microwave, Tankless Water Heater, Water Softener Owned, Wine Cooler
- Laundry: Lower Level, Sink
Features
- Breakfast Bar, Built-in Features, Butler Pantry, Ceiling Fan(s), Eat-in Kitchen, Entrance Foyer, Guest Suite, In-Law Floorplan, Jack and Jill Bath, Kitchen Island, Open Floorplan, Pantry, Primary Bathroom -Tub with Separate Shower, Master Downstairs, Split Bedrooms, Walk-In Closet(s)
- Flooring: Carpet, Marble, Tile, Vinyl, Wood
- Windows: Skylight(s)
- Has fireplace: Yes
- Fireplace features: Other, Outside
Interior area
- Total structure area: 5,560
- Total interior livable area: 4,086 sqft
Property
Parking
- Total spaces: 3
- Parking features: Additional Parking, Attached, Circular Driveway, Garage, Garage Door Opener
- Attached garage spaces: 3
- Has uncovered spaces: Yes
Features
- Levels: Multi/Split,Two
- Stories: 2
- Patio & porch: Covered, Deck, Front Porch, Patio, Rear Porch
- Exterior features: Balcony, Dock, Fire Pit, Outdoor Kitchen, Outdoor Shower
- Pool features: In Ground, Gas Heat, Heated, Pool Cover, Waterfall
- Has spa: Yes
- Spa features: Private
- Has view: Yes
- View description: Creek/Stream, Pond, Pool, Protected Preserve, River, Trees/Woods, Water
- Has water view: Yes
- Water view: Creek/Stream,Pond,River,Water
- Waterfront features: Navigable Water, River Access, River Front
Lot
- Size: 1.09 Acres
- Dimensions: 80 x 373
- Features: Cul-De-Sac, Dead End Street, Irregular Lot, Many Trees, Sprinklers In Front, Sprinklers In Rear, Wetlands, Wooded
Details
- Parcel number: 41052601518903500
- Zoning description: Residential
Construction
Type & style
- Home type: SingleFamily
- Architectural style: Contemporary,Craftsman,Other
- Property subtype: Single Family Residence
Materials
- Composition Siding, Stone
- Roof: Metal,Shingle
Condition
- New construction: No
- Year built: 2017
Utilities & green energy
- Electric: 100 Amp Service
- Sewer: Septic Tank
- Water: Private, Well
- Utilities for property: Cable Available, Cable Connected, Electricity Available, Electricity Connected, Propane
Community & neighborhood
Security
- Security features: Closed Circuit Camera(s), Security Lights, Smoke Detector(s)
Location
- Region: Fleming Island
- Subdivision: Cedar Run
Other
Other facts
- Listing terms: Cash,Conventional,VA Loan
- Road surface type: Asphalt
Price history
| Date | Event | Price |
|---|---|---|
| 7/11/2025 | Sold | $1,590,000$389/sqft |
Source: | ||
| 6/25/2025 | Pending sale | $1,590,000$389/sqft |
Source: | ||
| 5/20/2025 | Listed for sale | $1,590,000+699%$389/sqft |
Source: | ||
| 6/24/2014 | Sold | $199,000-20.2%$49/sqft |
Source: Public Record Report a problem | ||
| 4/16/2012 | Listing removed | $249,450$61/sqft |
Source: ORENDER GROUP LLC #615651 Report a problem | ||
Public tax history
| Year | Property taxes | Tax assessment |
|---|---|---|
| 2024 | $9,034 +2.3% | $617,499 +3% |
| 2023 | $8,828 +4.3% | $599,514 +3% |
| 2022 | $8,467 +0.5% | $582,053 +3% |
Find assessor info on the county website
Neighborhood: 32003
Nearby schools
GreatSchools rating
- 10/10Robert M. Paterson Elementary SchoolGrades: PK-6Distance: 0.7 mi
- 7/10Green Cove Springs Junior High SchoolGrades: 7-8Distance: 7 mi
- 8/10Fleming Island High SchoolGrades: PK,9-12Distance: 1.2 mi
Schools provided by the listing agent
- Elementary: Paterson
- Middle: Green Cove Springs
- High: Fleming Island
Source: realMLS. This data may not be complete. We recommend contacting the local school district to confirm school assignments for this home.
Get a cash offer in 3 minutes
Find out how much your home could sell for in as little as 3 minutes with a no-obligation cash offer.
Estimated market value
$1,564,300

