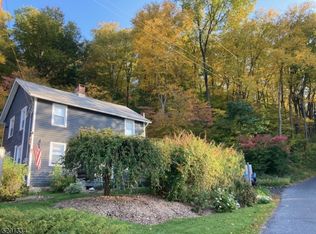Closed
Street View
$747,000
182 Musconetcong River Rd, Lebanon Twp., NJ 07882
3beds
3baths
--sqft
Single Family Residence
Built in 1710
3.7 Acres Lot
$757,500 Zestimate®
$--/sqft
$3,511 Estimated rent
Home value
$757,500
$682,000 - $841,000
$3,511/mo
Zestimate® history
Loading...
Owner options
Explore your selling options
What's special
Zillow last checked: January 01, 2026 at 11:15pm
Listing updated: August 01, 2025 at 06:09am
Listed by:
Alex Monaco 609-303-3456,
Re/Max Instyle
Bought with:
Jacqueline C Shenloogian
Haven Real Estate Collective
Darcie Venito
Source: GSMLS,MLS#: 3970229
Facts & features
Price history
| Date | Event | Price |
|---|---|---|
| 7/31/2025 | Sold | $747,000+6.7% |
Source: | ||
| 7/2/2025 | Pending sale | $700,000 |
Source: | ||
| 6/19/2025 | Listed for sale | $700,000+11.1% |
Source: | ||
| 9/21/2022 | Sold | $630,000+14.5% |
Source: | ||
| 9/13/2022 | Contingent | $550,000 |
Source: | ||
Public tax history
| Year | Property taxes | Tax assessment |
|---|---|---|
| 2025 | $11,975 | $428,000 |
| 2024 | $11,975 +4.2% | $428,000 |
| 2023 | $11,496 +9% | $428,000 |
Find assessor info on the county website
Neighborhood: 07882
Nearby schools
GreatSchools rating
- 6/10Woodglen Elementary SchoolGrades: 5-8Distance: 3.1 mi
- 7/10Voorhees High SchoolGrades: 9-12Distance: 4 mi
- 6/10Valley View Elementary SchoolGrades: PK-4Distance: 4.8 mi
Get a cash offer in 3 minutes
Find out how much your home could sell for in as little as 3 minutes with a no-obligation cash offer.
Estimated market value
$757,500
Get a cash offer in 3 minutes
Find out how much your home could sell for in as little as 3 minutes with a no-obligation cash offer.
Estimated market value
$757,500
