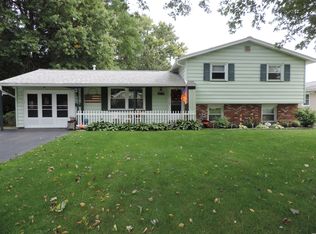Closed
$250,000
182 Mount Ridge Cir, Rochester, NY 14616
3beds
1,740sqft
Single Family Residence
Built in 1963
9,801 Square Feet Lot
$263,600 Zestimate®
$144/sqft
$2,442 Estimated rent
Home value
$263,600
$248,000 - $282,000
$2,442/mo
Zestimate® history
Loading...
Owner options
Explore your selling options
What's special
Views of mature trees while backing up to Columbus Park on Bonesteel Steet. This 1,740 SF split-level w/ 3-bedrooms and 1.5 baths, built in 1963 offers a serene setting with privacy. The lower level features a cozy family room with a wood-burning fireplace, vinyl plank flooring, option to serve as a HUGE private primary suite, complete with a half bath featuring an updated vanity and new toilet, closet and direct access to the fence backyard! The main level features hardwood floors an open concept living and dining room. The kitchen includes gas stove, refrigerator and microwave. A coat closet and an easy to clean floor in the entryway adds convenience and storage. Upstairs, you’ll find three bedrooms and a full bath with a tub and shower, new toilet and a linen closet for extra storage. 1-YEAR HOME WARRANTY INCLUDED! Instant peace of mind! Additional features include a partial basement with washer and dryer, built-in storage shelves for bins, Baseboard Heat Boiler System, Central AC, HWT “16” and new thermostat ‘25. Outside, enjoy the privacy of the fully fenced yard with a patio overseeing the beautiful park. Front yard sprinklers, and the proximity to Columbus Park, perfect for outdoor activities. A 1-car attached garage completes this charming home. Combining comfort and a beautiful location, this home is ready for your personal stamp to welcome you HOME! —schedule your showing today! Delayed Negotiations due Wednesday, 1/29/25 @ 10AM
Zillow last checked: 8 hours ago
Listing updated: March 06, 2025 at 10:53am
Listed by:
Dawn V. Nowak 585-317-7749,
Keller Williams Realty Greater Rochester
Bought with:
Jonathan M. Pecora, 10301223338
Keller Williams Realty Greater Rochester
Source: NYSAMLSs,MLS#: R1585580 Originating MLS: Rochester
Originating MLS: Rochester
Facts & features
Interior
Bedrooms & bathrooms
- Bedrooms: 3
- Bathrooms: 2
- Full bathrooms: 1
- 1/2 bathrooms: 1
- Main level bathrooms: 1
Heating
- Gas, Baseboard, Hot Water
Cooling
- Central Air
Appliances
- Included: Dryer, Disposal, Gas Oven, Gas Range, Gas Water Heater, Microwave, Refrigerator, Washer
- Laundry: In Basement
Features
- Separate/Formal Dining Room, Entrance Foyer, Eat-in Kitchen, Separate/Formal Living Room, Living/Dining Room
- Flooring: Hardwood, Laminate, Tile, Varies
- Windows: Thermal Windows
- Basement: Partial,Sump Pump
- Number of fireplaces: 1
Interior area
- Total structure area: 1,740
- Total interior livable area: 1,740 sqft
Property
Parking
- Total spaces: 1
- Parking features: Attached, Garage, Driveway, Garage Door Opener
- Attached garage spaces: 1
Features
- Patio & porch: Open, Porch
- Exterior features: Blacktop Driveway, Barbecue
Lot
- Size: 9,801 sqft
- Dimensions: 70 x 140
- Features: Rectangular, Rectangular Lot, Residential Lot
Details
- Parcel number: 2628000751400003007000
- Special conditions: Standard
Construction
Type & style
- Home type: SingleFamily
- Architectural style: Split Level
- Property subtype: Single Family Residence
Materials
- Brick, Vinyl Siding, Copper Plumbing
- Foundation: Block
- Roof: Asphalt
Condition
- Resale
- Year built: 1963
Utilities & green energy
- Electric: Circuit Breakers
- Sewer: Connected
- Water: Connected, Public
- Utilities for property: Cable Available, High Speed Internet Available, Sewer Connected, Water Connected
Community & neighborhood
Security
- Security features: Security System Owned
Location
- Region: Rochester
- Subdivision: Mt Rdg Farms Sub Sec Ii
Other
Other facts
- Listing terms: Cash,Conventional,FHA,VA Loan
Price history
| Date | Event | Price |
|---|---|---|
| 3/6/2025 | Sold | $250,000+42.9%$144/sqft |
Source: | ||
| 1/31/2025 | Pending sale | $174,900$101/sqft |
Source: | ||
| 1/23/2025 | Listed for sale | $174,900+45.9%$101/sqft |
Source: | ||
| 7/21/2017 | Listing removed | $119,900$69/sqft |
Source: RE/MAX Plus #R1045594 Report a problem | ||
| 7/21/2017 | Pending sale | $119,900-0.1%$69/sqft |
Source: RE/MAX Plus #R1045594 Report a problem | ||
Public tax history
| Year | Property taxes | Tax assessment |
|---|---|---|
| 2024 | -- | $135,900 |
| 2023 | -- | $135,900 +15.2% |
| 2022 | -- | $118,000 |
Find assessor info on the county website
Neighborhood: 14616
Nearby schools
GreatSchools rating
- 5/10Longridge SchoolGrades: K-5Distance: 1 mi
- 4/10Odyssey AcademyGrades: 6-12Distance: 1 mi
Schools provided by the listing agent
- District: Greece
Source: NYSAMLSs. This data may not be complete. We recommend contacting the local school district to confirm school assignments for this home.
