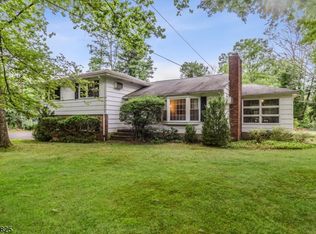Spacious Open Floor Plan! Bright kitchen with vaulted ceilings, large center island, sun filled windows & slider to deck. Private fenced in backyard with patio. 1st floor with hardwood flooring throughout & tile in the kitchen. Newer AC unit 2018. Two fireplaces - with one on main floor & one in ground level family room. Freshly painted & lots of windows bring in an abundance of natural light. Basking Ridge Top Rated Schools. Great location near shopping, highways 78/287 & more! New Roof and Gutters, New fully paid Solar panels, newly Installed EV Charger.
This property is off market, which means it's not currently listed for sale or rent on Zillow. This may be different from what's available on other websites or public sources.
