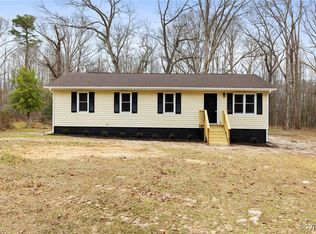Cute Rancher on 5 acres within 7 miles of Restaurants, Shopping, Grocery Store and less than 30 minutes from Mechanicsville/295. This home feels private with trees all around you, but the convenience of being close in. Stepping up on the front porch, picture yourself sitting there having a glass of sweet tea and listening to nature. The new craftsman style front door leads you into the living room with lots of natural lighting. The large eat in kitchen features new granite counter tops, deep farm sink, new dishwasher and microwave. The laundry room has built in pantry and cabinets and leads you out the back door to the huge deck and hot tub. Down the hall you will find the 3 bedrooms and hall bath. Two of the bedrooms features new carpet, ceiling fans and nice size closets. The master bedroom has a ceiling fan, walk in closet and attached full bath that has been updated as well. Outside there are 2 detached sheds and a fire-pit for those evenings you want to sit around and relax or you can relax in your hot tub on the deck. The speakers on the deck will convey along with all appliances. Call to schedule your showing.
This property is off market, which means it's not currently listed for sale or rent on Zillow. This may be different from what's available on other websites or public sources.
