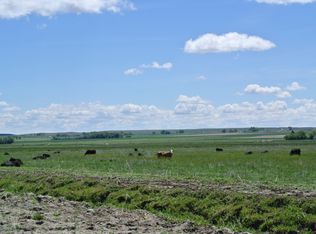3 bedroom 2 bath home built in 2014 offers 1344 sq ft of living space. The open floor plan gives a spacious feel. Situated on 145 acres (MLS listing #20183422) this is the perfect home this the perfect home to start or expand your farm/ranch operation.
This property is off market, which means it's not currently listed for sale or rent on Zillow. This may be different from what's available on other websites or public sources.

