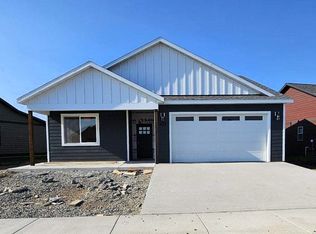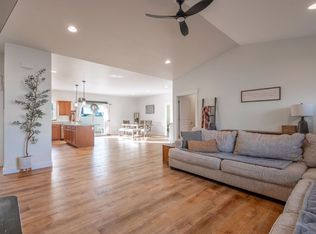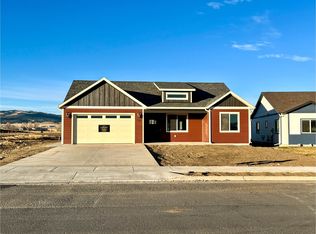Closed
Price Unknown
182 Meadow View Loop, East Helena, MT 59635
3beds
2,137sqft
Single Family Residence
Built in 2024
7,666.56 Square Feet Lot
$527,000 Zestimate®
$--/sqft
$3,137 Estimated rent
Home value
$527,000
$480,000 - $580,000
$3,137/mo
Zestimate® history
Loading...
Owner options
Explore your selling options
What's special
Beautiful move in ready home by Alpine Home Builders. Upgrades, upgrades, upgrades! This home is 100% turnkey with landscaping and fencing already complete. The kitchen boasts a large corner pantry, farmhouse workstation sink, black stainless appliances with gas range and french door refrigerator. Custom built alder cabinets throughout the home with granite countertops. 6" knotty alder trim with double pencil detailing. 2137 square feet all on a single level with an open floor plan, 9 ft walls and vaulted ceilings. This home has upgraded spray foam insulation in the walls to increase energy efficiency! Jack-n Jill bathroom between the two oversized guest bedrooms. Master suite includes a walk-in closet and private bathroom. Impressive tile shower with two shower heads and glass door. Enjoy your outdoor space with a covered back patio. This home is a must see!
Zillow last checked: 8 hours ago
Listing updated: June 12, 2025 at 01:31pm
Listed by:
Valerie Blanchette 406-885-3537,
Oakland & Company - Helena
Bought with:
Scott Klaudt, RRE-RBS-LIC-123400
Rise Realty Group, eXp Realty
Source: MRMLS,MLS#: 30036595
Facts & features
Interior
Bedrooms & bathrooms
- Bedrooms: 3
- Bathrooms: 2
- Full bathrooms: 2
Heating
- Forced Air, Gas
Cooling
- Central Air
Appliances
- Included: Dishwasher, Microwave, Range, Refrigerator
- Laundry: Washer Hookup
Features
- Main Level Primary, Open Floorplan, Vaulted Ceiling(s), Walk-In Closet(s)
- Basement: Crawl Space
- Has fireplace: No
Interior area
- Total interior livable area: 2,137 sqft
- Finished area below ground: 0
Property
Parking
- Total spaces: 2
- Parking features: Garage - Attached
- Attached garage spaces: 2
Features
- Levels: One
- Stories: 1
- Patio & porch: Rear Porch, Front Porch, Patio
- Fencing: Back Yard
Lot
- Size: 7,666 sqft
- Features: Landscaped, Sprinklers In Ground
Details
- Parcel number: 05188825103020000
- Special conditions: Standard
Construction
Type & style
- Home type: SingleFamily
- Architectural style: Modern,Ranch
- Property subtype: Single Family Residence
Materials
- Foundation: Poured
Condition
- New construction: Yes
- Year built: 2024
Details
- Builder name: Alpine Home Builders Llc
Utilities & green energy
- Sewer: Public Sewer
- Water: Public
- Utilities for property: Electricity Connected, Natural Gas Connected
Community & neighborhood
Location
- Region: East Helena
- Subdivision: Highland Meadows
HOA & financial
HOA
- Has HOA: Yes
- HOA fee: $75 quarterly
- Amenities included: None
- Services included: None
- Association name: Highland Meadows Hoa
Other
Other facts
- Listing agreement: Exclusive Right To Sell
Price history
| Date | Event | Price |
|---|---|---|
| 1/7/2025 | Sold | -- |
Source: | ||
| 11/21/2024 | Listed for sale | $521,900$244/sqft |
Source: | ||
| 9/30/2024 | Listing removed | $521,900$244/sqft |
Source: | ||
| 9/28/2024 | Listed for sale | $521,900-1.5%$244/sqft |
Source: | ||
| 9/18/2024 | Listing removed | $529,900$248/sqft |
Source: | ||
Public tax history
| Year | Property taxes | Tax assessment |
|---|---|---|
| 2024 | $643 | $84,303 |
Find assessor info on the county website
Neighborhood: 59635
Nearby schools
GreatSchools rating
- NAPrickley Pear ElementaryGrades: 1-2Distance: 0.2 mi
- 7/10East Valley Middle SchoolGrades: 6-8Distance: 0.7 mi
- NAEast Helena High SchoolGrades: 9-12Distance: 0.4 mi


