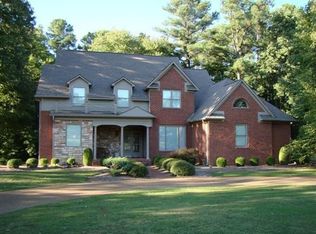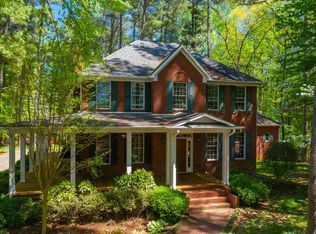Custom built 1 owner 5 BR 4.5 BA . Finished basement with large rec/den area with fireplace plus extra room for office /workout room. 4 fireplaces; Stack stone fireplace in greatroom. Lots of 3/4 hardwood flooring. Master suite has own fireplace/private deck overlooking wooded 3 acre lot; Tile shower in master. Kitchen has gas cooktop; under mount beverage cooler; hot water dispenser; granite counters; Box seat under breakfast window. Such a great home and tremendous floor plan loaded with amenities.
This property is off market, which means it's not currently listed for sale or rent on Zillow. This may be different from what's available on other websites or public sources.


