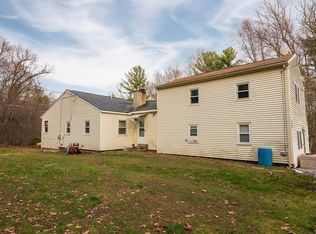Sold for $490,000 on 07/10/23
$490,000
182 Maple St, Douglas, MA 01516
3beds
3,545sqft
Single Family Residence
Built in 1979
3.65 Acres Lot
$640,100 Zestimate®
$138/sqft
$4,828 Estimated rent
Home value
$640,100
$582,000 - $698,000
$4,828/mo
Zestimate® history
Loading...
Owner options
Explore your selling options
What's special
*OFFER DEADLINE SUN 5/28 @5PM* Gathering here is a must! This well kept spacious ranch has everything you need to move right in! 3 bedrooms with 2 'bonus rooms' and incredible recreational area should already have you planning on your first visit to this amazing home! Having a 1/2 bath near your in-ground pool with additional tiki hut will have you ready for your warmer months on your first visit! Up to the main floor we have 2 more full bathrooms (one off the primary bedroom). A large kitchen w plenty of storage equipped with 2 ovens handling holiday gatherings with ease OR your next bake sale. An open kitchen steps down into an inviting living area that can be warmed by a strong fieldstone fireplace. Exit through your sliding door to the large 3 season room with breathtaking views of your backyard. It has exits off both sides to your duel decks. Don't miss your chance to call it home this summer! Showings start right away by appointment!
Zillow last checked: 8 hours ago
Listing updated: July 10, 2023 at 06:29pm
Listed by:
Ali Raposo 774-287-0651,
Premeer Real Estate Inc. 508-278-5390
Bought with:
Lisa Whitten Looney
Premeer Real Estate Inc.
Source: MLS PIN,MLS#: 73115630
Facts & features
Interior
Bedrooms & bathrooms
- Bedrooms: 3
- Bathrooms: 3
- Full bathrooms: 2
- 1/2 bathrooms: 1
Primary bedroom
- Features: Bathroom - Full, Ceiling Fan(s), Walk-In Closet(s), Flooring - Laminate, Window(s) - Picture
- Level: First
Bedroom 2
- Features: Ceiling Fan(s), Flooring - Wall to Wall Carpet, Window(s) - Bay/Bow/Box, Closet - Double
- Level: First
Bedroom 3
- Features: Flooring - Wall to Wall Carpet, Window(s) - Picture, Closet - Double
- Level: First
Primary bathroom
- Features: Yes
Bathroom 1
- Features: Bathroom - Full, Bathroom - With Tub & Shower, Flooring - Stone/Ceramic Tile, Double Vanity
- Level: First
Bathroom 2
- Features: Bathroom - Full, Bathroom - With Shower Stall, Flooring - Stone/Ceramic Tile
- Level: First
Bathroom 3
- Features: Bathroom - Half
- Level: Basement
Dining room
- Features: Flooring - Laminate, Window(s) - Bay/Bow/Box
- Level: First
Family room
- Features: Beamed Ceilings, Closet, Closet/Cabinets - Custom Built, Flooring - Wall to Wall Carpet, Wet Bar, Open Floorplan, Recessed Lighting, Lighting - Sconce
- Level: Basement
Kitchen
- Features: Flooring - Vinyl, Window(s) - Picture, Balcony / Deck, Countertops - Upgraded, Breakfast Bar / Nook, Cabinets - Upgraded, Exterior Access, Peninsula, Lighting - Overhead
- Level: Main,First
Living room
- Features: Flooring - Stone/Ceramic Tile, French Doors
- Level: First
Office
- Features: Ceiling Fan(s), Flooring - Wall to Wall Carpet
- Level: First
Heating
- Baseboard, Oil
Cooling
- None
Appliances
- Laundry: Flooring - Laminate, Window(s) - Picture, Electric Dryer Hookup, Washer Hookup, Lighting - Overhead, Sink, First Floor
Features
- Ceiling Fan(s), Closet - Double, Beamed Ceilings, Countertops - Upgraded, Wet bar, Breakfast Bar / Nook, Recessed Lighting, Lighting - Sconce, Lighting - Pendant, Lighting - Overhead, Bonus Room, Office, Game Room, Wet Bar, Finish - Cement Plaster
- Flooring: Tile, Vinyl, Carpet, Laminate, Flooring - Wall to Wall Carpet
- Doors: Insulated Doors
- Windows: Bay/Bow/Box, Insulated Windows, Storm Window(s)
- Basement: Full,Finished,Garage Access
- Number of fireplaces: 1
- Fireplace features: Living Room
Interior area
- Total structure area: 3,545
- Total interior livable area: 3,545 sqft
Property
Parking
- Total spaces: 10
- Parking features: Under, Paved Drive, Off Street, Paved
- Attached garage spaces: 2
- Uncovered spaces: 8
Features
- Patio & porch: Deck - Wood, Enclosed
- Exterior features: Deck - Wood, Patio - Enclosed, Pool - Inground, Cabana, Rain Gutters, Horses Permitted, Stone Wall
- Has private pool: Yes
- Pool features: In Ground
- Fencing: Fenced/Enclosed
Lot
- Size: 3.65 Acres
- Features: Gentle Sloping, Sloped
Details
- Additional structures: Cabana
- Parcel number: M:0193 B:0000007 L:,1493740
- Zoning: RA & IND
- Horses can be raised: Yes
Construction
Type & style
- Home type: SingleFamily
- Architectural style: Ranch
- Property subtype: Single Family Residence
Materials
- Frame
- Foundation: Concrete Perimeter
- Roof: Shingle
Condition
- Year built: 1979
Utilities & green energy
- Electric: Circuit Breakers, 200+ Amp Service
- Sewer: Private Sewer
- Water: Private
- Utilities for property: for Electric Range, for Electric Dryer, Washer Hookup
Community & neighborhood
Location
- Region: Douglas
Other
Other facts
- Listing terms: Seller W/Participate
Price history
| Date | Event | Price |
|---|---|---|
| 7/10/2023 | Sold | $490,000+2%$138/sqft |
Source: MLS PIN #73115630 | ||
| 5/30/2023 | Contingent | $480,500$136/sqft |
Source: MLS PIN #73115630 | ||
| 5/24/2023 | Listed for sale | $480,500+37.3%$136/sqft |
Source: MLS PIN #73115630 | ||
| 8/11/2015 | Sold | $349,900$99/sqft |
Source: Public Record | ||
| 4/28/2015 | Price change | $349,900-5.4%$99/sqft |
Source: Country Living Realty #71704188 | ||
Public tax history
| Year | Property taxes | Tax assessment |
|---|---|---|
| 2025 | $7,752 +2% | $588,600 +4.7% |
| 2024 | $7,600 +3% | $562,100 +9.3% |
| 2023 | $7,382 +4.1% | $514,100 +21.2% |
Find assessor info on the county website
Neighborhood: 01516
Nearby schools
GreatSchools rating
- 3/10Douglas Elementary SchoolGrades: 2-5Distance: 1.5 mi
- 7/10Douglas Middle SchoolGrades: 6-8Distance: 1.5 mi
- 5/10Douglas High SchoolGrades: 9-12Distance: 1.4 mi

Get pre-qualified for a loan
At Zillow Home Loans, we can pre-qualify you in as little as 5 minutes with no impact to your credit score.An equal housing lender. NMLS #10287.
Sell for more on Zillow
Get a free Zillow Showcase℠ listing and you could sell for .
$640,100
2% more+ $12,802
With Zillow Showcase(estimated)
$652,902