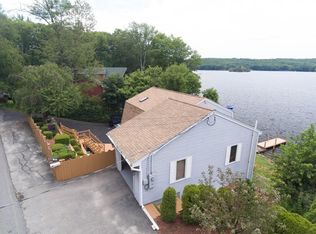Sold for $1,250,000
$1,250,000
182 Manchaug Rd, Sutton, MA 01590
3beds
3,000sqft
Single Family Residence
Built in 2019
5,500 Square Feet Lot
$1,132,900 Zestimate®
$417/sqft
$2,706 Estimated rent
Home value
$1,132,900
$1.04M - $1.23M
$2,706/mo
Zestimate® history
Loading...
Owner options
Explore your selling options
What's special
Welcome to 182 Manchaug Rd, a custom waterfront contemporary – Embrace lakefront living in this beautifully designed 2019 home on serene Manchaug Pond. Boasting 3,000 sq ft across 3 levels, this elegant residence offers 3 bedrooms, 3.5 baths & radiant in-floor heating throughout. Enjoy panoramic water views, a heated driveway for winter ease & TWO kitchens—including 1 on the lower level w/ breakfast bar—making entertaining effortless. Custom main floor kitchen to be installed including newThermador appliances, gorgeous cabinets & large center island.Unwind in the sun drenched sunroom or step onto the covered deck overlooking the tranquil waters. The expansive top-floor primary suite includes a full bath & abundant closet space. Lower level walk-out opens to a level grassy yard, firepit, & private dock—perfect for summer fun or cozy winter evenings. With modern finishes, open-plan living & versatile living spaces, this home is turnkey perfection by the lake! New kitchen to be installed!
Zillow last checked: 8 hours ago
Listing updated: November 08, 2025 at 03:06am
Listed by:
Andrea Beth Castinetti 508-277-0063,
Castinetti Realty Group 508-719-8804
Bought with:
The Balestracci Group
Lamacchia Realty, Inc.
Source: MLS PIN,MLS#: 73425202
Facts & features
Interior
Bedrooms & bathrooms
- Bedrooms: 3
- Bathrooms: 4
- Full bathrooms: 3
- 1/2 bathrooms: 1
Primary bedroom
- Level: Second
Bedroom 2
- Level: First
Bedroom 3
- Level: Basement
Primary bathroom
- Features: Yes
Bathroom 1
- Level: Basement
Bathroom 2
- Level: First
Bathroom 3
- Level: Second
Dining room
- Level: First
Kitchen
- Features: Countertops - Stone/Granite/Solid, Breakfast Bar / Nook, Stainless Steel Appliances
- Level: First
Living room
- Level: First
Heating
- Forced Air, Hydronic Floor Heat(Radiant), Ductless
Cooling
- Central Air, Ductless
Appliances
- Included: Water Heater, Range, Dishwasher, Microwave, Refrigerator, Range Hood, Stainless Steel Appliance(s)
- Laundry: In Basement, Electric Dryer Hookup
Features
- Countertops - Stone/Granite/Solid, Cabinets - Upgraded, Kitchen
- Flooring: Wood, Tile, Hardwood
- Doors: Insulated Doors, French Doors
- Windows: Insulated Windows
- Basement: Full,Finished,Walk-Out Access,Unfinished
- Number of fireplaces: 2
- Fireplace features: Living Room
Interior area
- Total structure area: 3,000
- Total interior livable area: 3,000 sqft
- Finished area above ground: 2,125
- Finished area below ground: 875
Property
Parking
- Total spaces: 6
- Parking features: Attached, Paved Drive, Off Street, Driveway
- Attached garage spaces: 1
- Uncovered spaces: 5
Features
- Patio & porch: Porch, Deck, Covered
- Exterior features: Porch, Deck, Covered Patio/Deck, Storage, Professional Landscaping, Sprinkler System, Decorative Lighting, Stone Wall
- Has view: Yes
- View description: Water, Dock/Mooring, Lake
- Has water view: Yes
- Water view: Dock/Mooring,Lake,Water
- Waterfront features: Waterfront, Lake, Dock/Mooring, 0 to 1/10 Mile To Beach
Lot
- Size: 5,500 sqft
Details
- Parcel number: 3797808
- Zoning: RES
Construction
Type & style
- Home type: SingleFamily
- Architectural style: Contemporary
- Property subtype: Single Family Residence
Materials
- Frame, Post & Beam, Barn board, Vertical Siding
- Foundation: Concrete Perimeter
- Roof: Shingle,Metal
Condition
- Year built: 2019
Utilities & green energy
- Electric: 200+ Amp Service
- Sewer: Private Sewer, Holding Tank
- Water: Private
- Utilities for property: for Gas Range, for Electric Dryer
Community & neighborhood
Community
- Community features: Shopping, Park, Conservation Area, Highway Access, Public School
Location
- Region: Sutton
Price history
| Date | Event | Price |
|---|---|---|
| 11/7/2025 | Sold | $1,250,000+4.3%$417/sqft |
Source: MLS PIN #73425202 Report a problem | ||
| 9/9/2025 | Contingent | $1,199,000$400/sqft |
Source: MLS PIN #73425202 Report a problem | ||
| 9/3/2025 | Listed for sale | $1,199,000+16.4%$400/sqft |
Source: MLS PIN #73425202 Report a problem | ||
| 11/29/2024 | Sold | $1,030,000-1.9%$343/sqft |
Source: MLS PIN #73289461 Report a problem | ||
| 9/12/2024 | Listed for sale | $1,050,000+460%$350/sqft |
Source: MLS PIN #73289461 Report a problem | ||
Public tax history
| Year | Property taxes | Tax assessment |
|---|---|---|
| 2025 | $10,060 +0.3% | $836,900 +5.8% |
| 2024 | $10,029 -4.7% | $790,900 +4.1% |
| 2023 | $10,527 +40.3% | $760,100 +53.8% |
Find assessor info on the county website
Neighborhood: 01590
Nearby schools
GreatSchools rating
- NASutton Early LearningGrades: PK-2Distance: 2.7 mi
- 6/10Sutton Middle SchoolGrades: 6-8Distance: 2.7 mi
- 9/10Sutton High SchoolGrades: 9-12Distance: 2.6 mi
Get a cash offer in 3 minutes
Find out how much your home could sell for in as little as 3 minutes with a no-obligation cash offer.
Estimated market value$1,132,900
Get a cash offer in 3 minutes
Find out how much your home could sell for in as little as 3 minutes with a no-obligation cash offer.
Estimated market value
$1,132,900
