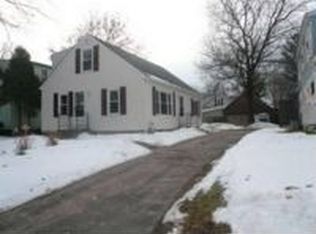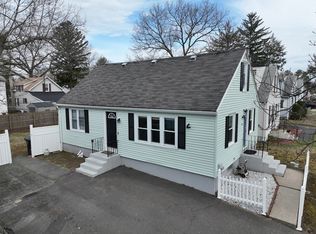Sold for $320,000
$320,000
182 Lucerne Rd, Springfield, MA 01119
4beds
1,512sqft
Single Family Residence
Built in 1970
5,001 Square Feet Lot
$331,700 Zestimate®
$212/sqft
$2,374 Estimated rent
Home value
$331,700
$315,000 - $348,000
$2,374/mo
Zestimate® history
Loading...
Owner options
Explore your selling options
What's special
Stunning 4-bedroom, 2-full bathroom home has undergone a complete & meticulous remodel, exuding modern elegance & unparalleled charm. You'll be captivated by the seamless blend of contemporary design & classic allure. Greeted by gorgeous hardwood floors, complemented by an abundance of natural light that pours in through a large window, creating a warm & welcoming ambiance.The open floor plan allows for an ear in the kitchen making it effortless to entertain family & friends while preparing delicious meals. Master bedroom, completed with a sliding door leads you to a beautiful deck, perfect for those mornings & evening cups of coffee or tea. The 2nd bedroom & main bathroom are also located on the main level. The additional 2 bedrooms are generously sized, each thoughtfully designed to offer comfort & versatility, accommodating the needs of a growing family including a 2nd full bathroom. Outside you'll discover your own private oasis including a pool! Make this your dream home today!
Zillow last checked: 8 hours ago
Listing updated: September 05, 2023 at 09:42am
Listed by:
Heydie Rivera 413-348-7488,
HRA Realty, LLC 413-517-6133
Bought with:
Team ROSO
RE/MAX Vantage
Source: MLS PIN,MLS#: 73138361
Facts & features
Interior
Bedrooms & bathrooms
- Bedrooms: 4
- Bathrooms: 2
- Full bathrooms: 2
- Main level bathrooms: 1
- Main level bedrooms: 2
Primary bedroom
- Features: Ceiling Fan(s), Closet, Flooring - Hardwood, Exterior Access, Slider
- Level: Main,First
Bedroom 2
- Features: Closet, Flooring - Hardwood
- Level: Main,First
Bedroom 3
- Features: Closet, Flooring - Wall to Wall Carpet
- Level: Second
Bedroom 4
- Features: Closet, Flooring - Wall to Wall Carpet
- Level: Second
Bathroom 1
- Features: Bathroom - Full, Bathroom - Tiled With Tub, Closet, Flooring - Stone/Ceramic Tile
- Level: Main,First
Bathroom 2
- Features: Bathroom - Full, Bathroom - With Shower Stall, Flooring - Stone/Ceramic Tile
- Level: First
Dining room
- Features: Flooring - Stone/Ceramic Tile, Exterior Access, Open Floorplan, Recessed Lighting
- Level: Main,First
Kitchen
- Features: Flooring - Stone/Ceramic Tile, Countertops - Stone/Granite/Solid, Open Floorplan, Recessed Lighting
- Level: Main,First
Living room
- Features: Closet, Flooring - Hardwood, Open Floorplan, Recessed Lighting
- Level: Main,First
Heating
- Electric
Cooling
- Other
Appliances
- Included: Range, Dishwasher, Microwave
- Laundry: Exterior Access, In Basement
Features
- Flooring: Wood, Tile
- Basement: Full
- Has fireplace: No
Interior area
- Total structure area: 1,512
- Total interior livable area: 1,512 sqft
Property
Parking
- Total spaces: 2
- Parking features: Paved Drive, Paved
- Uncovered spaces: 2
Lot
- Size: 5,001 sqft
Details
- Foundation area: 0
- Parcel number: S:07980 P:0034,2592911
- Zoning: R1
Construction
Type & style
- Home type: SingleFamily
- Architectural style: Cape
- Property subtype: Single Family Residence
Materials
- Foundation: Concrete Perimeter
Condition
- Year built: 1970
Utilities & green energy
- Sewer: Public Sewer
- Water: Public
- Utilities for property: for Electric Range
Community & neighborhood
Location
- Region: Springfield
Price history
| Date | Event | Price |
|---|---|---|
| 8/29/2023 | Sold | $320,000+8.5%$212/sqft |
Source: MLS PIN #73138361 Report a problem | ||
| 8/6/2023 | Contingent | $295,000$195/sqft |
Source: MLS PIN #73138361 Report a problem | ||
| 7/19/2023 | Listed for sale | $295,000+42.5%$195/sqft |
Source: MLS PIN #73138361 Report a problem | ||
| 5/5/2023 | Sold | $207,000+3.6%$137/sqft |
Source: MLS PIN #73099150 Report a problem | ||
| 4/16/2023 | Contingent | $199,900$132/sqft |
Source: MLS PIN #73099150 Report a problem | ||
Public tax history
| Year | Property taxes | Tax assessment |
|---|---|---|
| 2025 | $4,165 +21.2% | $265,600 +24.1% |
| 2024 | $3,437 +0.2% | $214,000 +6.4% |
| 2023 | $3,430 +2.9% | $201,200 +13.6% |
Find assessor info on the county website
Neighborhood: Boston Road
Nearby schools
GreatSchools rating
- 5/10Warner SchoolGrades: PK-5Distance: 0.4 mi
- 1/10Springfield Public Day High SchoolGrades: 9-12Distance: 1.6 mi

Get pre-qualified for a loan
At Zillow Home Loans, we can pre-qualify you in as little as 5 minutes with no impact to your credit score.An equal housing lender. NMLS #10287.

