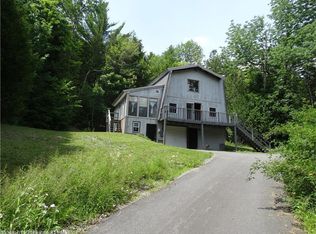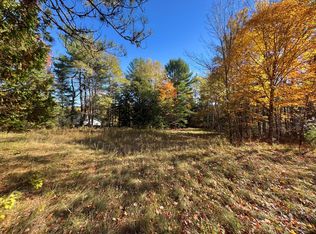Closed
$485,000
182 Lower Dedham Road, Holden, ME 04429
4beds
3,690sqft
Single Family Residence
Built in 2006
2 Acres Lot
$502,700 Zestimate®
$131/sqft
$4,160 Estimated rent
Home value
$502,700
$327,000 - $769,000
$4,160/mo
Zestimate® history
Loading...
Owner options
Explore your selling options
What's special
Looking for your dream home? Look no further than this spacious 3,690 square ft. Garrison style home located in HOLDEN. Move-in ready, with 3 fully finished floors of living space, upgraded nine foot ceilings, radiant heat in the first floor and basement, hardwood and tiled flooring throughout. Installed in May 2024, a brand new roof and 20 solar panels providing you piece of mind and efficiency. Perfect for entertaining, this stunning home provides an abundance of natural light, and spacious kitchen and dining layout, with stainless steel appliances. Charming French doors lead you to a generous deck off the dining room, perfect for cookouts or enjoying your morning coffee. Don't forget about the fully finished basement, perfect for family movie nights, a fitness room, or private retreat for visiting guests. The 2nd floor provides 3 charming bedrooms with a shared full bath and a master suite with a large walk-in closet and bath. Offering school choice for grades 9-12, Holden is conveniently located less than 20 minutes from Bangor and 45 minutes from Ellsworth. The Bangor Airport - 14 miles, Northern Lights Eastern Maine Hospital - 9 miles, Hollywood Casino - 9 miles and Bar Harbor is a modest 39 mile drive. All this sits on a 2 acre lot awaiting you.
Zillow last checked: 8 hours ago
Listing updated: January 03, 2025 at 07:26am
Listed by:
NextHome Experience
Bought with:
Realty of Maine
Source: Maine Listings,MLS#: 1599624
Facts & features
Interior
Bedrooms & bathrooms
- Bedrooms: 4
- Bathrooms: 3
- Full bathrooms: 2
- 1/2 bathrooms: 1
Primary bedroom
- Level: Second
- Area: 252 Square Feet
- Dimensions: 14 x 18
Bedroom 1
- Level: Second
- Area: 120 Square Feet
- Dimensions: 10 x 12
Bedroom 2
- Level: Second
- Area: 110 Square Feet
- Dimensions: 10 x 11
Bedroom 3
- Level: Second
- Area: 143 Square Feet
- Dimensions: 11 x 13
Bonus room
- Level: Basement
Dining room
- Level: First
- Area: 168 Square Feet
- Dimensions: 12 x 14
Kitchen
- Level: First
- Area: 196 Square Feet
- Dimensions: 14 x 14
Living room
- Level: First
- Area: 406 Square Feet
- Dimensions: 14 x 29
Office
- Level: First
Heating
- Baseboard, Hot Water, Radiant
Cooling
- None
Appliances
- Included: Dishwasher, Dryer, Microwave, Gas Range, Refrigerator, Washer
Features
- 1st Floor Bedroom, Bathtub, Shower, Storage, Walk-In Closet(s), Primary Bedroom w/Bath
- Flooring: Laminate, Tile, Wood
- Basement: Interior Entry,Daylight,Finished,Full
- Has fireplace: No
Interior area
- Total structure area: 3,690
- Total interior livable area: 3,690 sqft
- Finished area above ground: 2,690
- Finished area below ground: 1,000
Property
Parking
- Total spaces: 2
- Parking features: Paved, 1 - 4 Spaces, Garage Door Opener
- Garage spaces: 2
Features
- Patio & porch: Deck, Porch
- Has view: Yes
- View description: Mountain(s), Trees/Woods
Lot
- Size: 2 Acres
- Features: Near Golf Course, Near Shopping, Near Turnpike/Interstate, Open Lot, Rolling Slope
Details
- Parcel number: HOLNM04L44D
- Zoning: Residential
- Other equipment: Internet Access Available
Construction
Type & style
- Home type: SingleFamily
- Architectural style: Garrison
- Property subtype: Single Family Residence
Materials
- Other, Vinyl Siding
- Roof: Shingle
Condition
- Year built: 2006
Utilities & green energy
- Electric: Circuit Breakers
- Sewer: Private Sewer
- Water: Private
Green energy
- Energy efficient items: Ceiling Fans
- Water conservation: Air Exchanger
Community & neighborhood
Location
- Region: Holden
Other
Other facts
- Road surface type: Paved
Price history
| Date | Event | Price |
|---|---|---|
| 1/2/2025 | Sold | $485,000-3%$131/sqft |
Source: | ||
| 11/25/2024 | Pending sale | $499,900$135/sqft |
Source: | ||
| 11/25/2024 | Contingent | $499,900$135/sqft |
Source: | ||
| 11/8/2024 | Listed for sale | $499,900$135/sqft |
Source: | ||
| 9/5/2024 | Pending sale | $499,900$135/sqft |
Source: | ||
Public tax history
| Year | Property taxes | Tax assessment |
|---|---|---|
| 2024 | $5,030 +5.4% | $259,960 -0.1% |
| 2023 | $4,774 +2.8% | $260,190 |
| 2022 | $4,644 +2.7% | $260,190 +2.7% |
Find assessor info on the county website
Neighborhood: 04429
Nearby schools
GreatSchools rating
- 7/10Holbrook SchoolGrades: 5-8Distance: 1.7 mi
- 9/10Holden SchoolGrades: 2-4Distance: 2.3 mi
- NAEddington SchoolGrades: PK-1Distance: 7.2 mi
Get pre-qualified for a loan
At Zillow Home Loans, we can pre-qualify you in as little as 5 minutes with no impact to your credit score.An equal housing lender. NMLS #10287.

