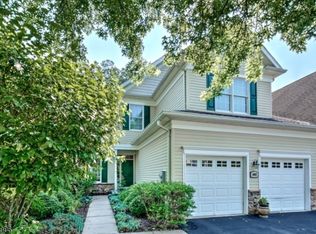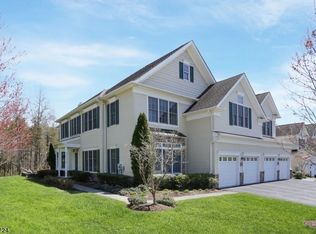"Bird Song Farm A rare opportunity to own a first time on the market, imaginative, exciting home whose core is an 1880 reassembled barn with state of the art mechanicals. Situated on 41 pastoral acres featuring wild flowers and birdlife and close to Oldwick Village. The 4 BDR, 4-1/2 BA home encompasses Green Building with low VOC finishes and volume interiors. The Great Room's dining and seating areas face a large fieldstone fireplace, while salvaged wood doors and hand hewn original beams add to the country charm. Relax, cook and entertain in the Country Kitchen open to the Great Room. Adjacent is the multi-windowed sunroom with recycled brick floor. First floor in-law suite features a high ceiling, fireplace and a separate entrance. Off the upper Mezzanine are 2 bedrooms with surprise lofts. A spacious primary Bedroom suite overlooks tranquil meadow views. Primary bath with separate shower, footed tub and recycled glass floor that seems to sparkle. Surrounding porches, patios and original architectural features make this an artistic special experience. Property is 2 contiguous lots w house on Lot 2. Address of Lot 3.01 is #184 w 2nd garage sold strictly "as is" and may be a separate building lot. Buyer responsible for verification. Driveway shared by both lots. Taxes and assessed value reflects both lots. Municipality is Tewksbury Twp, mailing zip is 08889, Whitehouse Sta. Near riding trails and Route 78 for access to NYC. Farmland assessment/woodland management
This property is off market, which means it's not currently listed for sale or rent on Zillow. This may be different from what's available on other websites or public sources.


