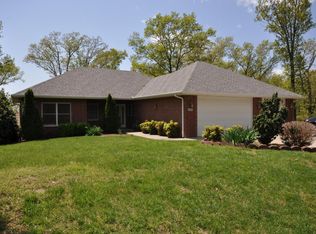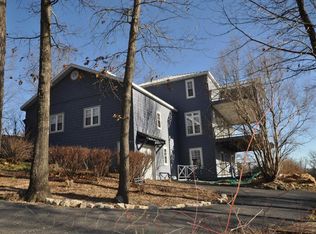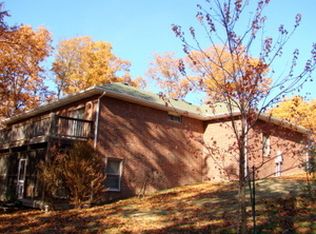OVER THE TOP on all counts. Not only does it have a 140 degree winter LAKE VIEW but is located only 3 miles from HWY 65 and BIG CEDAR! All 4 Bedrooms are Master Suites. Be sure to spend lots of time checking out granite countertops, double ovens, along w/FANTASTIC custom cabinets in the kitchen complete w/pull out shelves in not just the cabinets but in the huge pantry cabinet. The deck around the home is built w/composite board & cost appr $10,000 itself! The basement is roomy & comfortable w/2 living areas perfect for play & relaxation. Its also plumbed for a wet bar/kitchenette making it perfect for a mother-in-law or independent living. Don't miss the John Deere/Storm Shelter & tons of storage. Lastly,this home has access to the Oakmont Rec Area complete w/pool & exercise facilities!
This property is off market, which means it's not currently listed for sale or rent on Zillow. This may be different from what's available on other websites or public sources.


