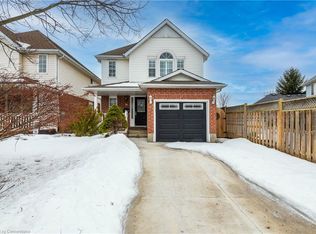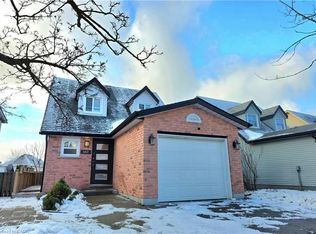Sold for $692,000
C$692,000
182 Kovac Rd, Cambridge, ON N1R 8K3
4beds
1,153sqft
Single Family Residence, Residential
Built in ----
3,053.33 Square Feet Lot
$-- Zestimate®
C$600/sqft
C$2,703 Estimated rent
Home value
Not available
Estimated sales range
Not available
$2,703/mo
Loading...
Owner options
Explore your selling options
What's special
desirable neighborhoods. Fully upgraded detached with new flooring throughout, new kitchen with brand new cabinets, pot lights on main floor and gorgeous featured wall in the living room, creating modern and elegant space. The entire home has been freshly painted and features new flooring throughout. The kitchen has been completely renovated with brand-new cabinets, elegant quartz countertops, and new pot lights, creating a modern and functional space. On the main floor, enjoy a bright, open-concept living and dining area walk-out to a huge deck and spacious backyard with no neighbours at the back and a powder room. Perfect for relaxing and entertaining guests. Upstairs, 3 spacious bedroom and full bathroom. The finished basement provides additional living space with another bathroom. Attached single car garage with ample parking on private driveway. On the main floor, enjoy a bright, open-concept living and dining area with stylish laminate flooring, new featured wall in the living room and a walkout to a beautifully finished backyard deck—perfect for relaxing or entertaining guests. The cozy kitchen includes a breakfast nook, ideal for casual meals and morning coffee. Located in the prime location of Cambridge, walking distance to schools, public transit, YMCA and only few minutes away from University of Waterloo, Conestoga college, Cambridge Centre Mall, Cambridge Memorial Hospital, Dumfries conservation area, new amazon warehouse, grocery stores and much more. Upstairs, you'll find three spacious bedrooms, along with a full 4-piece bathroom. The finished basement provides additional living space, featuring a separate room and a powder room, with the potential to convert it into a full bathroom for added convenience. Perfect opportunity to own a home in this vibrant and family-freindly neighborhood. This home is ideally located within walking distance to schools and publ
Zillow last checked: 8 hours ago
Listing updated: September 25, 2025 at 09:18pm
Listed by:
Raman Dua, Broker of Record,
SAVE MAX REAL ESTATE INC,
Non Member, Salesperson,
SAVE MAX REAL ESTATE INC.
Source: ITSO,MLS®#: 40734339Originating MLS®#: Cornerstone Association of REALTORS®
Facts & features
Interior
Bedrooms & bathrooms
- Bedrooms: 4
- Bathrooms: 3
- Full bathrooms: 1
- 1/2 bathrooms: 2
- Main level bathrooms: 1
Other
- Level: Second
Bedroom
- Level: Second
Bedroom
- Level: Second
Bedroom
- Level: Basement
Bathroom
- Features: 2-Piece
- Level: Main
Bathroom
- Features: 4-Piece
- Level: Second
Bathroom
- Features: 2-Piece
- Level: Basement
Dining room
- Level: Main
Kitchen
- Level: Main
Living room
- Level: Main
Heating
- Forced Air, Natural Gas
Cooling
- Central Air
Appliances
- Included: Dishwasher, Dryer, Refrigerator, Stove, Washer
- Laundry: Lower Level
Features
- Other
- Basement: Full,Finished
- Has fireplace: No
Interior area
- Total structure area: 1,153
- Total interior livable area: 1,153 sqft
- Finished area above ground: 1,153
Property
Parking
- Total spaces: 3
- Parking features: Attached Garage, Private Drive Single Wide
- Attached garage spaces: 1
- Uncovered spaces: 2
Features
- Frontage type: North
- Frontage length: 30.02
Lot
- Size: 3,053 sqft
- Dimensions: 30.02 x 101.71
- Features: Urban, Park, Schools
Details
- Parcel number: 228290066
- Zoning: R5
Construction
Type & style
- Home type: SingleFamily
- Architectural style: Two Story
- Property subtype: Single Family Residence, Residential
Materials
- Brick
- Foundation: Other
- Roof: Other
Condition
- 16-30 Years
- New construction: No
Utilities & green energy
- Sewer: Sewer (Municipal)
- Water: Municipal
Community & neighborhood
Location
- Region: Cambridge
Price history
| Date | Event | Price |
|---|---|---|
| 9/26/2025 | Sold | C$692,000C$600/sqft |
Source: ITSO #40734339 Report a problem | ||
Public tax history
Tax history is unavailable.
Neighborhood: Greenway
Nearby schools
GreatSchools rating
No schools nearby
We couldn't find any schools near this home.

