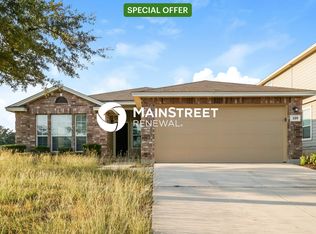Welcome to your new home in the charming community of Redbird Ranch! Nestled on a generous corner lot, this inviting two-story residence offers ample space and comfort for your family. Boasting 4 bedrooms and 2.5 baths, including a master suite with a serene ensuite bath, it promises a blend of functionality and style. The kitchen, complete with all appliances, is a culinary delight, ideal for preparing meals to be enjoyed in the adjoining dining area. The widened driveway provides convenient parking, while the washer and dryer, included with the home, ensure effortless laundry days. Redbird Ranch itself is a haven for families, with top-notch schools and a host of amenities such as pools and tennis courts just a stone's throw away. Imagine mornings spent on the cozy front porch or evenings relaxing in the landscaped backyard. With its prime location and thoughtful details throughout, this home offers the perfect backdrop for creating lasting memories. Come and experience the warmth and charm that awaits you at Redbird Ranch!
House for rent
$1,950/mo
182 Katherine Way, San Antonio, TX 78253
4beds
3,018sqft
Price may not include required fees and charges.
Single family residence
Available now
Cats, dogs OK
Ceiling fan
Hookups laundry
-- Parking
-- Heating
What's special
- 331 days
- on Zillow |
- -- |
- -- |
Travel times
Get serious about saving for a home
Consider a first-time homebuyer savings account designed to grow your down payment with up to a 6% match & 4.15% APY.
Facts & features
Interior
Bedrooms & bathrooms
- Bedrooms: 4
- Bathrooms: 3
- Full bathrooms: 2
- 1/2 bathrooms: 1
Cooling
- Ceiling Fan
Appliances
- Included: Dishwasher, Disposal, Microwave, Refrigerator, WD Hookup
- Laundry: Hookups
Features
- Ceiling Fan(s), WD Hookup
Interior area
- Total interior livable area: 3,018 sqft
Property
Parking
- Details: Contact manager
Features
- Exterior features: 2nd Floor Utility Room, Basketball Court, GSCKG, Gas WaterHeater, Pre-Wired for Security, Stove/Range, Tennis Court(s)
- Has private pool: Yes
Details
- Parcel number: 0S0384000330003476260
Construction
Type & style
- Home type: SingleFamily
- Property subtype: Single Family Residence
Community & HOA
Community
- Features: Playground, Tennis Court(s)
- Security: Security System
HOA
- Amenities included: Basketball Court, Pool, Tennis Court(s)
Location
- Region: San Antonio
Financial & listing details
- Lease term: Contact For Details
Price history
| Date | Event | Price |
|---|---|---|
| 6/3/2025 | Listing removed | $374,000$124/sqft |
Source: | ||
| 11/19/2024 | Price change | $1,950-1.3%$1/sqft |
Source: Zillow Rentals | ||
| 11/14/2024 | Price change | $374,000-0.1%$124/sqft |
Source: | ||
| 10/23/2024 | Price change | $1,975-1%$1/sqft |
Source: Zillow Rentals | ||
| 9/20/2024 | Price change | $1,995-15.1%$1/sqft |
Source: Zillow Rentals | ||
![[object Object]](https://photos.zillowstatic.com/fp/7c54b857120d6525e2c4644fc134c8ae-p_i.jpg)
